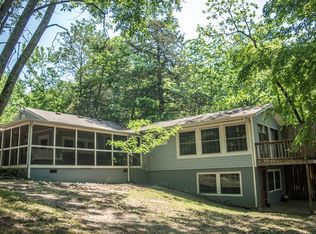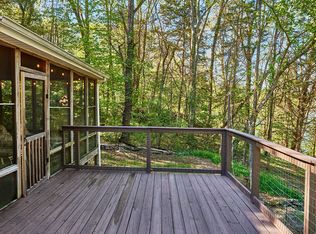Closed
$560,000
6445 Coconut Ridge Rd, Smithville, TN 37166
3beds
1,772sqft
Single Family Residence, Residential
Built in 1988
0.36 Acres Lot
$560,500 Zestimate®
$316/sqft
$2,442 Estimated rent
Home value
$560,500
Estimated sales range
Not available
$2,442/mo
Zestimate® history
Loading...
Owner options
Explore your selling options
What's special
Extremely rare waterfront property in one of Center Hill Lake's first neighborhoods. Direct water access 100 ft from your home and public water access via gravel ramp within 1/4 mile. Launch your kayak/canoe or tie your boat up for the weekend. Step inside to discover a world of comfort and relaxation with ample room for entertaining guests. The open living areas are adorned with original hardwood flooring, and the cozy fireplace invites you unwind on chilly evenings. This charming home boasts breathtaking panoramic lake views and exudes an aura of timeless elegance. Step outside to discover the expansive deck which overlooks the lake, offering a picturesque setting for dining and sunset cocktails. From its expansive screened and open porches, this getaway evokes a sense of nostalgia and charm. The full daylight basement may be finished for additional living space. Main floor garage (25x26) for vehicle/lake toy storage. First time on the market! New HVAC and Corp issued path permit.
Zillow last checked: 8 hours ago
Listing updated: August 28, 2024 at 12:09pm
Listing Provided by:
Kristie Driver 615-934-7513,
Center Hill Realty
Bought with:
Andrew Terrell, 314637
Pilkerton Realtors
Source: RealTracs MLS as distributed by MLS GRID,MLS#: 2656225
Facts & features
Interior
Bedrooms & bathrooms
- Bedrooms: 3
- Bathrooms: 4
- Full bathrooms: 3
- 1/2 bathrooms: 1
- Main level bedrooms: 3
Bedroom 1
- Features: Suite
- Level: Suite
- Area: 240 Square Feet
- Dimensions: 16x15
Bedroom 2
- Area: 144 Square Feet
- Dimensions: 12x12
Bedroom 3
- Area: 132 Square Feet
- Dimensions: 12x11
Bonus room
- Features: Second Floor
- Level: Second Floor
- Area: 336 Square Feet
- Dimensions: 21x16
Kitchen
- Features: Eat-in Kitchen
- Level: Eat-in Kitchen
- Area: 240 Square Feet
- Dimensions: 16x15
Living room
- Features: Combination
- Level: Combination
- Area: 500 Square Feet
- Dimensions: 25x20
Heating
- Electric, Heat Pump
Cooling
- Central Air, Electric
Appliances
- Included: Dishwasher, Dryer, Refrigerator, Washer, Electric Oven, Electric Range
- Laundry: Electric Dryer Hookup, Washer Hookup
Features
- Ceiling Fan(s), Pantry, Storage, High Speed Internet
- Flooring: Carpet, Wood, Vinyl
- Basement: Unfinished
- Number of fireplaces: 1
- Fireplace features: Wood Burning
Interior area
- Total structure area: 1,772
- Total interior livable area: 1,772 sqft
- Finished area above ground: 1,772
Property
Parking
- Total spaces: 2
- Parking features: Garage Door Opener, Garage Faces Front, Concrete
- Attached garage spaces: 2
Features
- Levels: Two
- Stories: 3
- Patio & porch: Patio, Covered, Porch, Deck, Screened
- Has view: Yes
- View description: Lake
- Has water view: Yes
- Water view: Lake
- Waterfront features: Lake Front, Year Round Access
Lot
- Size: 0.36 Acres
- Dimensions: 104 x 165
- Features: Views
Details
- Parcel number: 030N A 00701 000
- Special conditions: Standard
Construction
Type & style
- Home type: SingleFamily
- Architectural style: Cottage
- Property subtype: Single Family Residence, Residential
Materials
- Fiber Cement
- Roof: Metal
Condition
- New construction: No
- Year built: 1988
Utilities & green energy
- Sewer: Septic Tank
- Water: Private
- Utilities for property: Electricity Available, Water Available
Community & neighborhood
Location
- Region: Smithville
- Subdivision: Center Hill Lake
Price history
| Date | Event | Price |
|---|---|---|
| 8/26/2024 | Sold | $560,000-29.9%$316/sqft |
Source: | ||
| 8/6/2024 | Pending sale | $799,000$451/sqft |
Source: | ||
| 7/25/2024 | Contingent | $799,000$451/sqft |
Source: | ||
| 5/17/2024 | Listed for sale | $799,000-5.9%$451/sqft |
Source: | ||
| 5/17/2024 | Listing removed | -- |
Source: | ||
Public tax history
| Year | Property taxes | Tax assessment |
|---|---|---|
| 2025 | $1,765 | $70,325 |
| 2024 | $1,765 +25.5% | $70,325 |
| 2023 | $1,407 +15.6% | $70,325 |
Find assessor info on the county website
Neighborhood: 37166
Nearby schools
GreatSchools rating
- 6/10Northside Elementary SchoolGrades: 2-5Distance: 5.3 mi
- 5/10Dekalb Middle SchoolGrades: 6-8Distance: 6.5 mi
- NADekalb County Adult High SchoolGrades: 10-12Distance: 6.5 mi
Schools provided by the listing agent
- Elementary: Northside Elementary
- Middle: Dekalb Middle School
- High: De Kalb County High School
Source: RealTracs MLS as distributed by MLS GRID. This data may not be complete. We recommend contacting the local school district to confirm school assignments for this home.

Get pre-qualified for a loan
At Zillow Home Loans, we can pre-qualify you in as little as 5 minutes with no impact to your credit score.An equal housing lender. NMLS #10287.

