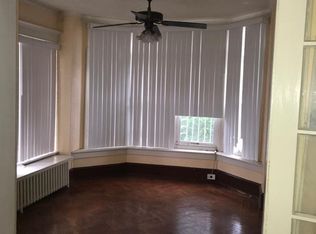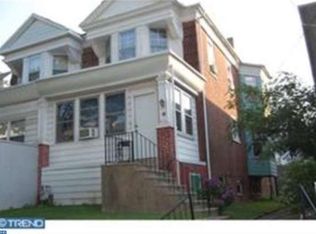Features original hardwood floors, wainscotting, french doors between sunporch and living room dining room areas. Rooms in the house are the following: vestibule, sunporch, living room, dining room w/closet, kitchen, breakfast room, master bedroom w/3 closets, master bathroom, 3 bedrooms w/1 closet per bedroom, full bathroom, linen closet, cedar closet, utility porch, attached 1 car garage, unfinished basement w/washer dryer hook ups and storage cabinents. Front and side yard.
This property is off market, which means it's not currently listed for sale or rent on Zillow. This may be different from what's available on other websites or public sources.


