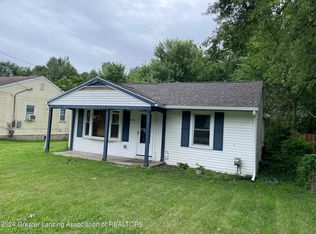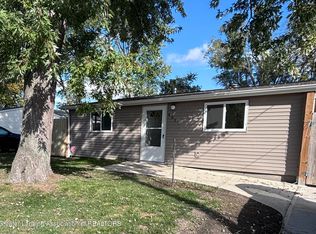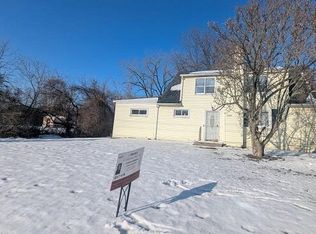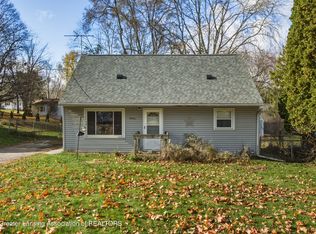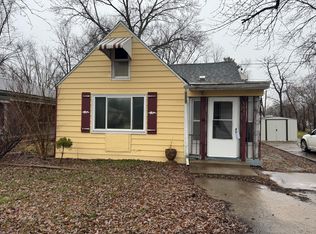Welcome to this well-maintained 2-bedroom, 1-bathroom ranch-style home in the heart of Lansing! Perfect for first-time buyers, downsizers, or investors, this cozy home offers comfortable one-level living with key updates for peace of mind. Step inside to find a bright and inviting living space with plenty of natural light. The kitchen provides ample cabinet and counter space, ready for your personal touch. Both bedrooms are generously sized, and the full bath is clean and functional. Major updates include new windows and doors, updated electrical, newer hot water heater, and updated kitchen with all stainless steel appliances. Outside, enjoy a spacious yard, perfect for entertaining, gardening, or relaxing. Conveniently located near
Pending
$100,000
6444 Sommerset Rd, Lansing, MI 48911
2beds
810sqft
Est.:
Single Family Residence
Built in 1953
0.5 Acres Lot
$-- Zestimate®
$123/sqft
$-- HOA
What's special
- 224 days |
- 17 |
- 0 |
Zillow last checked: 8 hours ago
Listing updated: June 09, 2025 at 06:15pm
Listed by:
Jamie Rogers 616-634-1591,
Bellabay Realty LLC 616-871-9200
Source: Greater Lansing AOR,MLS#: 286161
Facts & features
Interior
Bedrooms & bathrooms
- Bedrooms: 2
- Bathrooms: 1
- Full bathrooms: 1
Primary bedroom
- Level: First
- Area: 108 Square Feet
- Dimensions: 12 x 9
Bedroom 2
- Level: First
- Area: 108 Square Feet
- Dimensions: 12 x 9
Dining room
- Level: First
- Area: 90 Square Feet
- Dimensions: 12 x 7.5
Kitchen
- Level: First
- Area: 128 Square Feet
- Dimensions: 16 x 8
Laundry
- Area: 64 Square Feet
- Dimensions: 8 x 8
Living room
- Level: First
- Area: 137.5 Square Feet
- Dimensions: 11 x 12.5
Heating
- Forced Air
Cooling
- Window Unit(s)
Appliances
- Included: Microwave, Washer/Dryer, Water Heater, Dishwasher
- Laundry: Main Level
Features
- Basement: Crawl Space
- Has fireplace: No
Interior area
- Total structure area: 1,530
- Total interior livable area: 810 sqft
- Finished area above ground: 810
- Finished area below ground: 0
Property
Parking
- Parking features: Driveway, On Street
- Has uncovered spaces: Yes
Features
- Levels: One
- Stories: 1
Lot
- Size: 0.5 Acres
- Dimensions: 55 x 395
Details
- Foundation area: 720
- Parcel number: 33010509176301
- Zoning description: Zoning
Construction
Type & style
- Home type: SingleFamily
- Architectural style: Ranch
- Property subtype: Single Family Residence
Materials
- Vinyl Siding
Condition
- Year built: 1953
Utilities & green energy
- Electric: 100 Amp Service
- Sewer: Public Sewer
- Water: Public
- Utilities for property: Water Connected, Sewer Connected, Natural Gas Available, High Speed Internet Available, Electricity Connected
Community & HOA
Community
- Subdivision: Elmwood Farm
Location
- Region: Lansing
Financial & listing details
- Price per square foot: $123/sqft
- Tax assessed value: $45,100
- Annual tax amount: $2,357
- Date on market: 5/22/2025
- Listing terms: VA Loan,Cash,Conventional,FHA,MSHDA
Estimated market value
Not available
Estimated sales range
Not available
$1,071/mo
Price history
Price history
| Date | Event | Price |
|---|---|---|
| 6/10/2025 | Pending sale | $100,000$123/sqft |
Source: | ||
| 5/22/2025 | Listed for sale | $100,000$123/sqft |
Source: | ||
| 5/21/2025 | Pending sale | $100,000$123/sqft |
Source: | ||
| 5/12/2025 | Listing removed | $100,000$123/sqft |
Source: | ||
| 4/19/2025 | Price change | $100,000-9%$123/sqft |
Source: | ||
Public tax history
Public tax history
| Year | Property taxes | Tax assessment |
|---|---|---|
| 2025 | $1,847 | $45,100 +11.1% |
| 2024 | -- | $40,600 +28.9% |
| 2023 | -- | $31,500 +13.3% |
Find assessor info on the county website
BuyAbility℠ payment
Est. payment
$578/mo
Principal & interest
$388
Property taxes
$155
Home insurance
$35
Climate risks
Neighborhood: 48911
Nearby schools
GreatSchools rating
- 2/10North SchoolGrades: 4-7Distance: 0.7 mi
- 3/10Everett High SchoolGrades: 7-12Distance: 2 mi
- 5/10Cavanaugh SchoolGrades: PK-3Distance: 1.8 mi
Schools provided by the listing agent
- High: Lansing
Source: Greater Lansing AOR. This data may not be complete. We recommend contacting the local school district to confirm school assignments for this home.
- Loading
