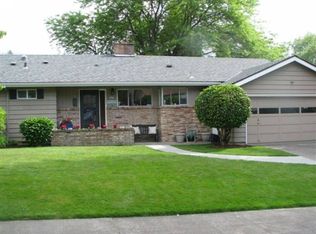Sold
$1,100,000
6444 SW Loop Dr, Portland, OR 97221
3beds
3,166sqft
Residential, Single Family Residence
Built in 1954
9,147.6 Square Feet Lot
$1,078,600 Zestimate®
$347/sqft
$3,594 Estimated rent
Home value
$1,078,600
$1.00M - $1.15M
$3,594/mo
Zestimate® history
Loading...
Owner options
Explore your selling options
What's special
This mid-century home underwent a high-end down-to-the-studs remodel in 2015 that reflects a commitment to quality craftsmanship and attention to detail. Buyers will have confidence in the durability and longevity of the home's construction, knowing that it has been meticulously renovated with high-quality materials and workmanship. The custom kitchen has top-of-the-line finishes, fixtures, and appliances (BlueStar range, Liebherr refrigerator, Bosch ovens), offering the convenience, style, and efficiency of modern living making cooking and entertaining a pleasure. The space boasts luxurious features throughout, such as quartz countertops with waterfall edges, an eating bar, a wet bar with separate under-counter refrigerator /freezer drawers, and beautiful custom cabinets with tons of storage. While offering modern amenities, the home still retains its mid-century charm, evident in custom features like coved ceilings in the entry and living room and beautiful hardwood floors throughout the main level (and the classic knotty pine walls in the basement). This blend of vintage appeal and contemporary convenience creates a unique and inviting atmosphere. Enjoy a stunning primary suite with a walk-in closet and an unforgettable primary bathroom with skylights, a separate wet room with a soaking tub, and walk-in shower. A private fenced yard adds a sense of security and intimacy, while an oversized patio and lovely garden area provides plenty of room for gathering with friends and family creating the perfect setting to enjoy outdoor activities and entertain guests. These features elevate the living experience and provide a sense of indulgence and comfort. Added value to this home is its prime location nestled in this highly desirable and friendly neighborhood within walking distance of Gabriel Park and Community Center, Multnomah Village shops and restaurants, and proximity to freeway access, schools, and Hillsdale shopping. Rarely do homes come available on Loop Drive! [Home Energy Score = 3. HES Report at https://rpt.greenbuildingregistry.com/hes/OR10224748]
Zillow last checked: 8 hours ago
Listing updated: March 30, 2024 at 12:52am
Listed by:
Michael Caplan 503-312-9242,
Windermere Realty Trust
Bought with:
Teasha Schmidt, 201239668
Madaire Realty
Source: RMLS (OR),MLS#: 24233568
Facts & features
Interior
Bedrooms & bathrooms
- Bedrooms: 3
- Bathrooms: 3
- Full bathrooms: 3
- Main level bathrooms: 2
Primary bedroom
- Features: Hardwood Floors, Skylight, Suite, Tile Floor, Walkin Closet, Walkin Shower
- Level: Main
Bedroom 2
- Features: Hardwood Floors
- Level: Main
Bedroom 3
- Features: Wallto Wall Carpet
- Level: Lower
Dining room
- Features: Hardwood Floors, Wet Bar
- Level: Main
Family room
- Features: Wallto Wall Carpet
- Level: Lower
Kitchen
- Features: Builtin Refrigerator, Dishwasher, Gas Appliances, Gourmet Kitchen, Hardwood Floors, Island, Microwave, Builtin Oven, Quartz
- Level: Main
Living room
- Features: Builtin Features, Coved, Fireplace, Hardwood Floors
- Level: Main
Heating
- Forced Air 95 Plus, Mini Split, Fireplace(s), Heat Pump
Cooling
- Central Air
Appliances
- Included: Built In Oven, Built-In Refrigerator, Cooktop, Dishwasher, Disposal, Double Oven, ENERGY STAR Qualified Appliances, Gas Appliances, Microwave, Range Hood, Stainless Steel Appliance(s), Washer/Dryer, Electric Water Heater
- Laundry: Laundry Room
Features
- Quartz, Soaking Tub, Wet Bar, Gourmet Kitchen, Kitchen Island, Built-in Features, Coved, Suite, Walk-In Closet(s), Walkin Shower, Cook Island, Pantry
- Flooring: Hardwood, Tile, Wall to Wall Carpet
- Windows: Double Pane Windows, Skylight(s)
- Basement: Partial,Partially Finished
- Number of fireplaces: 3
- Fireplace features: Wood Burning, Outside
Interior area
- Total structure area: 3,166
- Total interior livable area: 3,166 sqft
Property
Parking
- Total spaces: 2
- Parking features: Driveway, On Street, Garage Door Opener, Attached
- Attached garage spaces: 2
- Has uncovered spaces: Yes
Accessibility
- Accessibility features: Garage On Main, Main Floor Bedroom Bath, Rollin Shower, Walkin Shower, Accessibility
Features
- Stories: 2
- Patio & porch: Patio, Porch
- Exterior features: Garden, Yard
- Fencing: Fenced
- Has view: Yes
- View description: Territorial
Lot
- Size: 9,147 sqft
- Features: Level, Private, SqFt 7000 to 9999
Details
- Parcel number: R294666
Construction
Type & style
- Home type: SingleFamily
- Architectural style: Mid Century Modern,Ranch
- Property subtype: Residential, Single Family Residence
Materials
- Cedar
- Foundation: Concrete Perimeter, Slab
- Roof: Composition
Condition
- Updated/Remodeled
- New construction: No
- Year built: 1954
Utilities & green energy
- Gas: Gas
- Sewer: Public Sewer
- Water: Public
Community & neighborhood
Location
- Region: Portland
- Subdivision: Vermont Hills / Gabriel Park
Other
Other facts
- Listing terms: Cash,Conventional
- Road surface type: Paved
Price history
| Date | Event | Price |
|---|---|---|
| 3/29/2024 | Sold | $1,100,000-2.1%$347/sqft |
Source: | ||
| 2/29/2024 | Pending sale | $1,124,000$355/sqft |
Source: | ||
| 2/15/2024 | Listed for sale | $1,124,000$355/sqft |
Source: | ||
Public tax history
| Year | Property taxes | Tax assessment |
|---|---|---|
| 2025 | $11,434 +3.7% | $424,750 +3% |
| 2024 | $11,023 +4% | $412,380 +3% |
| 2023 | $10,599 +2.2% | $400,370 +3% |
Find assessor info on the county website
Neighborhood: Hayhurst
Nearby schools
GreatSchools rating
- 9/10Hayhurst Elementary SchoolGrades: K-8Distance: 0.3 mi
- 8/10Ida B. Wells-Barnett High SchoolGrades: 9-12Distance: 1.6 mi
- 6/10Gray Middle SchoolGrades: 6-8Distance: 1 mi
Schools provided by the listing agent
- Elementary: Hayhurst
- Middle: Robert Gray
- High: Ida B Wells
Source: RMLS (OR). This data may not be complete. We recommend contacting the local school district to confirm school assignments for this home.
Get a cash offer in 3 minutes
Find out how much your home could sell for in as little as 3 minutes with a no-obligation cash offer.
Estimated market value$1,078,600
Get a cash offer in 3 minutes
Find out how much your home could sell for in as little as 3 minutes with a no-obligation cash offer.
Estimated market value
$1,078,600
