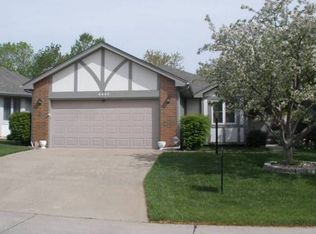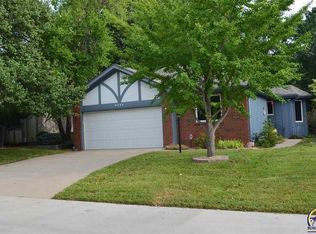SUCH A COMFORTABLE HOME IN A FANTASTIC AREA! WIDE OPEN FLOOR PLAN THAT FLOWS INTO EVERY AREA OF THE HOME. LARGE COVERED DECK PERFECT FOR MORNING COFFEE OR EVENING COCKTAILS. AFFORDABLE 3 BR, 3 BTH, MAINTENANCE PROVIDED HOME IN WASHBURN RURAL DIST. FULL BASEMENT WITH BEDROOM, BATH, FAMILY ROOM, AND AREA FOR WORKSHOP OR HOBBY SHOP. PERFECT FOR STAY OVER GUESTS! NEW STAINLESS KITCHEN APPLIANCES. EVERYTHING YOU'LL EVER NEED IN YOUR NEW HOME! FULL ONE YEAR HOME WARRANTY TRANSFERS TO NEW OWNERS. OPEN SUNDAYS 1-3
This property is off market, which means it's not currently listed for sale or rent on Zillow. This may be different from what's available on other websites or public sources.


