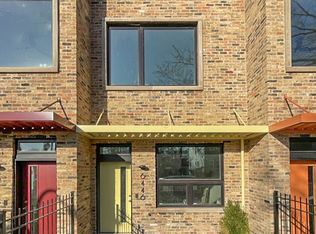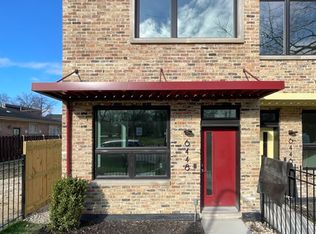Closed
$399,000
6444 S Rhodes Ave, Chicago, IL 60637
3beds
1,670sqft
Single Family Residence
Built in 2024
1,984 Square Feet Lot
$412,300 Zestimate®
$239/sqft
$2,747 Estimated rent
Home value
$412,300
$371,000 - $458,000
$2,747/mo
Zestimate® history
Loading...
Owner options
Explore your selling options
What's special
Modern Living at its Best! Award-winning Greenline Homes brings you sustainable new construction at an affordable price point. This beautifully designed 1670 sq ft home is located near Jackson Park, Hyde Park, the University of Chicago, and transportation options like Lake Shore Drive, the Dan Ryan, Green & Red Line & Metra Trains. Eco-Friendly & Efficient, Sustainable Features: Solar PV system included to own your own power, EPA Indoor Air Quality Plus certified, Department of Energy Zero Energy Home certified. Energy-Efficient: Cold climate Mitsubishi Heat Pumps for greater comfort and efficiency, high-end Frigidaire Gallery appliances (including an induction range), and filtered fresh air ventilation systems. Eco-Conscious: Level 2 EV charging in your private garage to charge your car with power you generate! Comfortable Living: An Open-Concept Spacious kitchen, dining, and living area. A Private Retreat, the nested Family Room opens to a Fenced Backyard. Luxurious primary suite: Spacious bathroom, walk-in closet, and large bedroom. Additional features: Second-floor laundry with state-of-the-art heat pump clothes dryer and two additional bedrooms and a designer hall bath. Affordability: Eligible for GreenStar Incentives! Lower interest rates make homeownership more accessible. Don't miss this opportunity to own a modern, eco-friendly, and affordable home. This row home is a single family home with no home owners association and is BRAND NEW!
Zillow last checked: 9 hours ago
Listing updated: April 15, 2025 at 01:22am
Listing courtesy of:
Wayne Beals 312-767-0572,
Exit Strategy Realty / EMA Management
Bought with:
Thomas Campone
Keller Williams ONEChicago
Source: MRED as distributed by MLS GRID,MLS#: 12273094
Facts & features
Interior
Bedrooms & bathrooms
- Bedrooms: 3
- Bathrooms: 3
- Full bathrooms: 2
- 1/2 bathrooms: 1
Primary bedroom
- Features: Bathroom (Full, Double Sink)
- Level: Second
- Area: 180 Square Feet
- Dimensions: 15X12
Bedroom 2
- Level: Second
- Area: 150 Square Feet
- Dimensions: 15X10
Bedroom 3
- Level: Second
- Area: 100 Square Feet
- Dimensions: 10X10
Dining room
- Level: Main
- Dimensions: COMBO
Family room
- Level: Main
- Area: 255 Square Feet
- Dimensions: 17X15
Kitchen
- Features: Kitchen (Eating Area-Breakfast Bar, Island, Pantry-Closet, Custom Cabinetry, SolidSurfaceCounter)
- Level: Main
- Area: 180 Square Feet
- Dimensions: 15X12
Laundry
- Level: Second
- Area: 15 Square Feet
- Dimensions: 5X3
Living room
- Level: Main
- Area: 285 Square Feet
- Dimensions: 19X15
Heating
- Electric
Cooling
- Central Air, Zoned, High Efficiency (SEER 14+)
Appliances
- Included: Range, Microwave, Dishwasher, Refrigerator, Washer, Dryer, Stainless Steel Appliance(s), ENERGY STAR Qualified Appliances, Electric Water Heater
- Laundry: Upper Level, Electric Dryer Hookup, In Unit
Features
- High Ceilings, Open Floorplan, Pantry
- Windows: Screens
- Basement: None
Interior area
- Total structure area: 1,670
- Total interior livable area: 1,670 sqft
Property
Parking
- Total spaces: 2
- Parking features: Off Alley, Garage Door Opener, On Site, Garage Owned, Detached, Garage
- Garage spaces: 2
- Has uncovered spaces: Yes
Accessibility
- Accessibility features: No Disability Access
Features
- Stories: 2
Lot
- Size: 1,984 sqft
- Dimensions: 16X124
Details
- Parcel number: 20222100430000
- Special conditions: None
- Other equipment: Intercom, Ceiling Fan(s), Air Exchanger
Construction
Type & style
- Home type: SingleFamily
- Property subtype: Single Family Residence
Materials
- Brick, Concrete
- Foundation: Concrete Perimeter
- Roof: Other
Condition
- New Construction
- New construction: Yes
- Year built: 2024
Utilities & green energy
- Electric: 200+ Amp Service
- Sewer: Public Sewer
- Water: Lake Michigan, Public
Green energy
- Green verification: ENERGY STAR Certified Homes, Other
- Energy generation: Solar
Community & neighborhood
Location
- Region: Chicago
Other
Other facts
- Listing terms: Conventional
- Ownership: Fee Simple
Price history
| Date | Event | Price |
|---|---|---|
| 4/13/2025 | Sold | $399,000$239/sqft |
Source: | ||
| 3/17/2025 | Contingent | $399,000$239/sqft |
Source: | ||
| 3/4/2025 | Price change | $399,000-4.8%$239/sqft |
Source: | ||
| 1/18/2025 | Listed for sale | $419,000$251/sqft |
Source: | ||
| 11/17/2024 | Listing removed | $2,800$2/sqft |
Source: MRED as distributed by MLS GRID #12207348 Report a problem | ||
Public tax history
Tax history is unavailable.
Neighborhood: West Woodlawn
Nearby schools
GreatSchools rating
- 2/10Till Elementary Math & Science AcademyGrades: PK-8Distance: 0.2 mi
- 1/10Hyde Park Academy High SchoolGrades: 9-12Distance: 1.3 mi
Schools provided by the listing agent
- District: 299
Source: MRED as distributed by MLS GRID. This data may not be complete. We recommend contacting the local school district to confirm school assignments for this home.

Get pre-qualified for a loan
At Zillow Home Loans, we can pre-qualify you in as little as 5 minutes with no impact to your credit score.An equal housing lender. NMLS #10287.
Sell for more on Zillow
Get a free Zillow Showcase℠ listing and you could sell for .
$412,300
2% more+ $8,246
With Zillow Showcase(estimated)
$420,546
