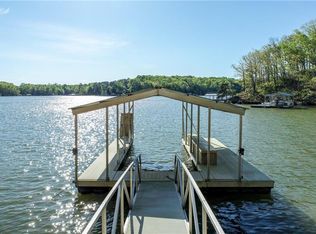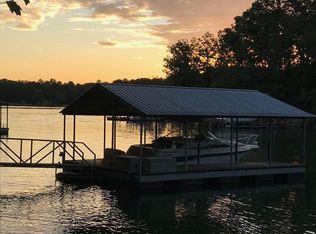Closed
$1,062,000
6444 Point Twenty Two, Gainesville, GA 30506
4beds
3,504sqft
Single Family Residence
Built in 2020
0.7 Acres Lot
$1,029,300 Zestimate®
$303/sqft
$3,603 Estimated rent
Home value
$1,029,300
$937,000 - $1.13M
$3,603/mo
Zestimate® history
Loading...
Owner options
Explore your selling options
What's special
CUSTOM BUILT in 2021 and thoughtfully designed for seasonal LAKE VIEWS FROM NEARLY EVERY ROOM, this beautiful home offers a feeling of PRIVACY with DEEP WATER at your covered, single-slip DOCKCoperfect for boating, relaxing, or dining lakeside. The OPEN LAYOUT on the main-level is ideal for everyday living and easy INDOOR-OUTDOOR entertaining. The family room features a brick, wood-burning fireplace, Sonos sound system, and smooth flow into the dining area, chefCOs kitchen, screened porch, and covered side porch. Provincial oak flooring runs throughout, and the kitchen is built for functionality with quartz countertops, a gas range, double ovens, farmhouse sink overlooking the backyard, and a walk-in pantry. A spacious laundry room, MUDROOM with built-ins, and stylish half bath keep the main level efficient and organized. Upstairs, the ownerCOs suite faces the lake and includes a granite double vanity, soaking tub, two-head shower, and HIS AND HERS CLOSETS. Three additional bedroomsCoone with a private bath and two with a shared bathCoall have walk-in closets. A SECOND LAUNDRY ROOM adds convenience upstairs. A LARGE FLEX SPACE is already wired for a THEATER ROOM and could also work as a playroom, gym, or officeCowhatever fits your needs. TECH FEATURES, like Cat6 wiring, support your sound system, security setup, and future theater plans. The FULLY FENCED BACKYARD leads to a private path down to the dock. Contact the listing agent for access to MORE PHOTOS and documents, as well as to schedule your own, private tour of this special Lake Lanier property.
Zillow last checked: 8 hours ago
Listing updated: June 13, 2025 at 08:00am
Listed by:
Ashley Smith 678-485-8858,
Keller Williams Realty Atl. Partners
Bought with:
Darla Dobbs, 411738
Prestige Properties of Georgia
Source: GAMLS,MLS#: 10483473
Facts & features
Interior
Bedrooms & bathrooms
- Bedrooms: 4
- Bathrooms: 5
- Full bathrooms: 3
- 1/2 bathrooms: 2
Kitchen
- Features: Kitchen Island, Walk-in Pantry
Heating
- Central, Natural Gas, Zoned
Cooling
- Ceiling Fan(s), Electric, Zoned
Appliances
- Included: Dishwasher, Disposal, Dryer, Microwave, Refrigerator, Tankless Water Heater, Washer
- Laundry: Upper Level
Features
- Beamed Ceilings, Double Vanity, Tray Ceiling(s), Vaulted Ceiling(s), Walk-In Closet(s)
- Flooring: Carpet, Hardwood, Tile
- Windows: Double Pane Windows
- Basement: None
- Number of fireplaces: 1
- Fireplace features: Family Room, Gas Starter, Masonry
- Common walls with other units/homes: No Common Walls
Interior area
- Total structure area: 3,504
- Total interior livable area: 3,504 sqft
- Finished area above ground: 3,504
- Finished area below ground: 0
Property
Parking
- Total spaces: 4
- Parking features: Garage, Garage Door Opener, Kitchen Level, Side/Rear Entrance
- Has garage: Yes
Features
- Levels: Two
- Stories: 2
- Patio & porch: Patio, Screened
- Exterior features: Dock, Other
- Fencing: Back Yard,Fenced,Wood
- Waterfront features: Deep Water Access
- Body of water: Lanier
- Frontage type: Lakefront
- Frontage length: Waterfront Footage: 54
Lot
- Size: 0.70 Acres
- Features: Private, Sloped
- Residential vegetation: Wooded
Details
- Parcel number: 10009A000055
- Other equipment: Satellite Dish
Construction
Type & style
- Home type: SingleFamily
- Architectural style: Brick Front,Craftsman
- Property subtype: Single Family Residence
Materials
- Brick, Wood Siding
- Foundation: Slab
- Roof: Composition
Condition
- Resale
- New construction: No
- Year built: 2020
Utilities & green energy
- Sewer: Septic Tank
- Water: Public
- Utilities for property: Electricity Available, Natural Gas Available, Phone Available
Community & neighborhood
Security
- Security features: Carbon Monoxide Detector(s)
Community
- Community features: Walk To Schools, Near Shopping
Location
- Region: Gainesville
- Subdivision: Waterside
HOA & financial
HOA
- Has HOA: No
- Services included: None
Other
Other facts
- Listing agreement: Exclusive Agency
Price history
| Date | Event | Price |
|---|---|---|
| 5/1/2025 | Pending sale | $1,062,000$303/sqft |
Source: | ||
| 4/30/2025 | Sold | $1,062,000$303/sqft |
Source: | ||
| 4/14/2025 | Price change | $1,062,000-6.4%$303/sqft |
Source: | ||
| 3/27/2025 | Price change | $1,135,000-4.2%$324/sqft |
Source: | ||
| 3/21/2025 | Listed for sale | $1,185,000$338/sqft |
Source: | ||
Public tax history
| Year | Property taxes | Tax assessment |
|---|---|---|
| 2024 | $6,768 -0.9% | $281,080 +2.6% |
| 2023 | $6,833 +34.9% | $273,920 +17.6% |
| 2022 | $5,065 +146.4% | $233,000 +220.9% |
Find assessor info on the county website
Neighborhood: 30506
Nearby schools
GreatSchools rating
- 4/10Lanier Elementary SchoolGrades: PK-5Distance: 5.4 mi
- 5/10Chestatee Middle SchoolGrades: 6-8Distance: 4.7 mi
- 5/10Chestatee High SchoolGrades: 9-12Distance: 4.9 mi
Schools provided by the listing agent
- Elementary: Lanier
- Middle: Chestatee
- High: Chestatee
Source: GAMLS. This data may not be complete. We recommend contacting the local school district to confirm school assignments for this home.
Get a cash offer in 3 minutes
Find out how much your home could sell for in as little as 3 minutes with a no-obligation cash offer.
Estimated market value$1,029,300
Get a cash offer in 3 minutes
Find out how much your home could sell for in as little as 3 minutes with a no-obligation cash offer.
Estimated market value
$1,029,300

