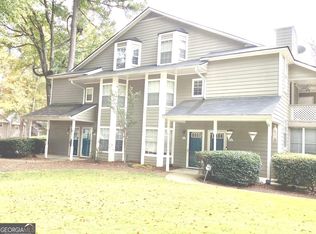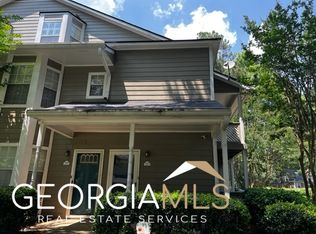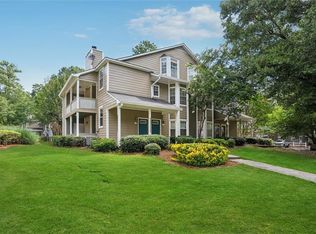This condominium is in excellent condition with a great floor-plan. There's plenty of room for everyone-whether hanging out together in the living room, or in your separate quarters. Featuring hardwood floors throughout, ceiling fans in all bedrooms and living room. Peeks into the living room from the staircase and loft bedroom to delight "hiders and seekers" of all ages! Living room light fixture is sure to be an attention-getter! Kitchen features stainless refrigerator and built-in microwave, programmable oven/gas stove, and bay window. Living room features a fireplace with gas logs and exits onto the covered deck. Picture yourself there with the latest NYT Best Seller and beverage of choice, watch dogs walk their humans, or gaze across the well-maintained lawns. The loft bedroom features a bay window, its own bathroom, spacious closet and a peek into the living room below. In the summer the neighborhood pool awaits with adjacent tennis court. Plenty of storage. Main and loft bedrooms feature walk-in closets. Secondary bedroom closet also offers ample storage. Large laundry room, kitchen pantry, storage on covered deck, and coat closet at the main level landing. Convenient to I-75, Clayton State, Hartsfield, shopping and dining. When touring, please adhere to COVID-19 precautions (properly-worn face-masks & gloves and remove shoes at entry).
This property is off market, which means it's not currently listed for sale or rent on Zillow. This may be different from what's available on other websites or public sources.


