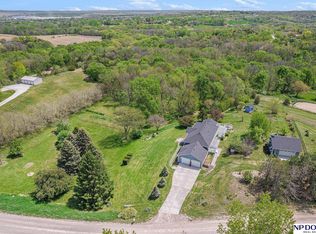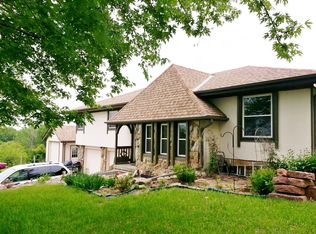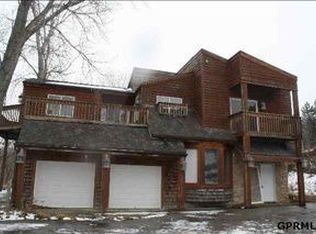Sold for $735,000 on 06/17/25
$735,000
6444 N Ridge Rd, Fort Calhoun, NE 68023
4beds
3,242sqft
Single Family Residence
Built in 2011
5.09 Acres Lot
$746,000 Zestimate®
$227/sqft
$3,453 Estimated rent
Home value
$746,000
Estimated sales range
Not available
$3,453/mo
Zestimate® history
Loading...
Owner options
Explore your selling options
What's special
This exceptional 5.09-acre retreat is sure to impress w/ its harmonious blend of nature & design! Surrounded by mature trees & beautifully landscaped grounds, this log home presents a pristine interior & breathtaking, serene views from the wraparound deck. Inside, the main floor welcomes you w/ custom wood finishes & open floor plan featuring stunning wood floors; large windows w/ picturesque views from every corner; eat-in kitchen w/ ample counter space & cabinetry; main floor primary w/ walk-in closet & 3/4 bath plus 2nd floor w/ 2 generously sized beds & versatile loft too! The walk-out basement is ideal for entertaining plus offers plentiful storage & Geothermal heating/cooling for year-round comfort. Equestrian enthusiasts will appreciate the fully equipped 36x48 metal barn w/ oversized stalls plus the outdoor sand riding area & trail through the woods! New Roof & Exterior Stain (2024). This private retreat is waiting to offer you the lifestyle you’ve always imagined!
Zillow last checked: 8 hours ago
Listing updated: June 23, 2025 at 09:19am
Listed by:
Megan Owens 402-689-4984,
BHHS Ambassador Real Estate
Bought with:
Adam Briley, 20060289
BHHS Ambassador Real Estate
Source: GPRMLS,MLS#: 22507513
Facts & features
Interior
Bedrooms & bathrooms
- Bedrooms: 4
- Bathrooms: 4
- Full bathrooms: 2
- 3/4 bathrooms: 2
- Main level bathrooms: 2
Primary bedroom
- Features: Wood Floor, Ceiling Fan(s), Walk-In Closet(s)
- Level: Main
- Area: 235.8
- Dimensions: 18 x 13.1
Bedroom 2
- Features: Wood Floor, Cath./Vaulted Ceiling, Ceiling Fan(s)
- Level: Second
- Area: 140
- Dimensions: 14 x 10
Bedroom 3
- Features: Wood Floor, Cath./Vaulted Ceiling, Ceiling Fan(s)
- Level: Second
- Area: 131.52
- Dimensions: 13.1 x 10.04
Bedroom 4
- Features: Wood Floor, Egress Window
- Level: Basement
- Area: 140.28
- Dimensions: 14 x 10.02
Primary bathroom
- Features: 3/4, Shower, Double Sinks
Kitchen
- Features: Ceramic Tile Floor, Bay/Bow Windows, Ceiling Fan(s), Dining Area, Pantry
- Level: Main
- Area: 127.76
- Dimensions: 14.04 x 9.1
Living room
- Features: Wood Floor, Cath./Vaulted Ceiling
- Level: Main
- Area: 211.29
- Dimensions: 15.06 x 14.03
Basement
- Area: 1421
Heating
- Electric, Forced Air, Geothermal
Cooling
- Central Air
Appliances
- Included: Humidifier, Range, Refrigerator, Water Softener, Washer, Dishwasher, Dryer, Disposal, Microwave
Features
- Ceiling Fan(s), Pantry
- Flooring: Wood, Ceramic Tile
- Windows: Egress Window, LL Daylight Windows
- Basement: Egress,Walk-Out Access,Finished
- Has fireplace: No
Interior area
- Total structure area: 3,242
- Total interior livable area: 3,242 sqft
- Finished area above ground: 2,257
- Finished area below ground: 985
Property
Parking
- Total spaces: 2
- Parking features: Attached, Built-In, Garage, Extra Parking Slab, Garage Door Opener
- Attached garage spaces: 2
- Has uncovered spaces: Yes
Features
- Levels: One and One Half
- Patio & porch: Porch, Patio, Covered Deck
- Exterior features: Horse Permitted
- Fencing: Full
Lot
- Size: 5.09 Acres
- Dimensions: 5.09 Acres
- Features: Over 5 up to 10 Acres, Wooded
Details
- Additional structures: Outbuilding
- Parcel number: 890088027
- Horses can be raised: Yes
Construction
Type & style
- Home type: SingleFamily
- Property subtype: Single Family Residence
Materials
- Stone, Log
- Foundation: Concrete Perimeter
- Roof: Composition
Condition
- Not New and NOT a Model
- New construction: No
- Year built: 2011
Utilities & green energy
- Sewer: Septic Tank
- Water: Rural Water
- Utilities for property: Electricity Available
Community & neighborhood
Location
- Region: Fort Calhoun
- Subdivision: Rolling Acres
Other
Other facts
- Listing terms: VA Loan,Conventional,Cash
- Ownership: Fee Simple
Price history
| Date | Event | Price |
|---|---|---|
| 6/17/2025 | Sold | $735,000-8.1%$227/sqft |
Source: | ||
| 4/16/2025 | Pending sale | $800,000$247/sqft |
Source: | ||
| 3/27/2025 | Listed for sale | $800,000+75.8%$247/sqft |
Source: | ||
| 7/31/2018 | Sold | $455,000-4.2%$140/sqft |
Source: | ||
| 5/4/2018 | Listed for sale | $475,000$147/sqft |
Source: CBSHOME Real Estate 159 Dodge #21807436 Report a problem | ||
Public tax history
| Year | Property taxes | Tax assessment |
|---|---|---|
| 2024 | $7,333 -28.3% | $644,090 +4% |
| 2023 | $10,224 +12.5% | $619,575 +16.9% |
| 2022 | $9,090 -9.4% | $530,030 +11.6% |
Find assessor info on the county website
Neighborhood: 68023
Nearby schools
GreatSchools rating
- 7/10Fort Calhoun Elementary SchoolGrades: PK-6Distance: 1.8 mi
- 8/10Fort Calhoun High SchoolGrades: 7-12Distance: 1.3 mi
Schools provided by the listing agent
- Elementary: Fort Calhoun
- Middle: Fort Calhoun
- High: Fort Calhoun
- District: Ft Calhoun
Source: GPRMLS. This data may not be complete. We recommend contacting the local school district to confirm school assignments for this home.

Get pre-qualified for a loan
At Zillow Home Loans, we can pre-qualify you in as little as 5 minutes with no impact to your credit score.An equal housing lender. NMLS #10287.
Sell for more on Zillow
Get a free Zillow Showcase℠ listing and you could sell for .
$746,000
2% more+ $14,920
With Zillow Showcase(estimated)
$760,920

