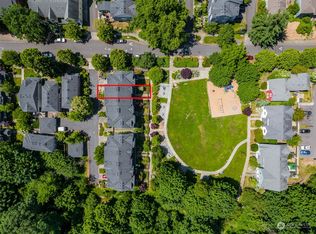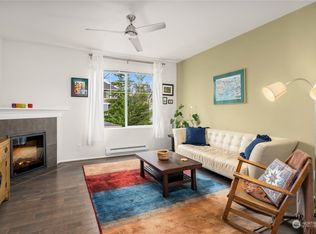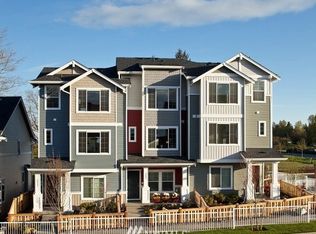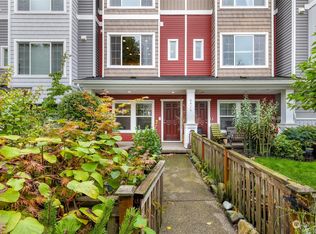Sold
Listed by:
Julie Granahan,
Redfin
Bought with: COMPASS
$770,000
6444 High Point Drive SW, Seattle, WA 98126
3beds
1,580sqft
Single Family Residence
Built in 2013
2,408.87 Square Feet Lot
$-- Zestimate®
$487/sqft
$3,866 Estimated rent
Home value
Not available
Estimated sales range
Not available
$3,866/mo
Zestimate® history
Loading...
Owner options
Explore your selling options
What's special
Impeccable standalone craftsman with a charming front porch in the heart of the popular High Point neighborhood in West Seattle. Inviting, light-filled 3 BR home has gleaming hardwoods on the main, updated powder room, and an alluring open concept plan that is an entertainer’s dream. Sleek kitchen has ample cabinets and counterspace, and a breakfast bar. Upstairs are 3 BR, including a west facing updated primary suite, laundry, an updated full bath, and AC. Back door leads to fenced patio, yard space, and detached garage. Walking and biking trails, parks, P-patch, and community center are at your fingertips. Convenient to Morgan Junction, shops, restaurants, Lincoln Park, Alki Beach, freeways, airport, and downtown Seattle
Zillow last checked: 8 hours ago
Listing updated: July 28, 2025 at 04:01am
Listed by:
Julie Granahan,
Redfin
Bought with:
Sarah Georger-Clark, 114741
COMPASS
Source: NWMLS,MLS#: 2359892
Facts & features
Interior
Bedrooms & bathrooms
- Bedrooms: 3
- Bathrooms: 3
- Full bathrooms: 1
- 3/4 bathrooms: 1
- 1/2 bathrooms: 1
- Main level bathrooms: 1
Other
- Level: Main
Dining room
- Level: Main
Entry hall
- Level: Main
Kitchen with eating space
- Level: Main
Living room
- Level: Main
Heating
- Fireplace, Baseboard, Ductless, Electric
Cooling
- Ductless
Appliances
- Included: Dishwasher(s), Disposal, Dryer(s), Microwave(s), Refrigerator(s), Stove(s)/Range(s), Washer(s), Garbage Disposal
Features
- Bath Off Primary, Dining Room
- Flooring: Hardwood, Vinyl, Carpet
- Windows: Double Pane/Storm Window
- Basement: None
- Number of fireplaces: 1
- Fireplace features: Electric, Main Level: 1, Fireplace
Interior area
- Total structure area: 1,580
- Total interior livable area: 1,580 sqft
Property
Parking
- Total spaces: 1
- Parking features: Detached Garage, Off Street
- Garage spaces: 1
Features
- Levels: Two
- Stories: 2
- Entry location: Main
- Patio & porch: Bath Off Primary, Double Pane/Storm Window, Dining Room, Fireplace, Walk-In Closet(s)
- Has view: Yes
- View description: Territorial
Lot
- Size: 2,408 sqft
- Features: Curbs, Paved, Sidewalk, Fenced-Fully, High Speed Internet
- Topography: Level
- Residential vegetation: Garden Space
Details
- Parcel number: 3278606110
- Special conditions: Standard
Construction
Type & style
- Home type: SingleFamily
- Architectural style: Craftsman
- Property subtype: Single Family Residence
Materials
- Metal/Vinyl
- Foundation: Poured Concrete
- Roof: Composition
Condition
- Year built: 2013
Utilities & green energy
- Electric: Company: Seattle City and Light
- Sewer: Sewer Connected, Company: Seattle Public Utilities
- Water: Public, Company: Seattle Public Utilities
- Utilities for property: Xfinity
Community & neighborhood
Security
- Security features: Security Service
Community
- Community features: Park, Playground
Location
- Region: Seattle
- Subdivision: High Point
HOA & financial
HOA
- HOA fee: $200 monthly
Other
Other facts
- Listing terms: Cash Out,Conventional
- Cumulative days on market: 49 days
Price history
| Date | Event | Price |
|---|---|---|
| 6/27/2025 | Sold | $770,000-0.6%$487/sqft |
Source: | ||
| 6/4/2025 | Pending sale | $775,000$491/sqft |
Source: | ||
| 5/23/2025 | Price change | $775,000-2.1%$491/sqft |
Source: | ||
| 4/17/2025 | Listed for sale | $792,000+5.6%$501/sqft |
Source: | ||
| 5/16/2023 | Sold | $749,900$475/sqft |
Source: | ||
Public tax history
| Year | Property taxes | Tax assessment |
|---|---|---|
| 2024 | $6,994 +13.4% | $710,000 +11.5% |
| 2023 | $6,165 +3.8% | $637,000 -7% |
| 2022 | $5,937 +7% | $685,000 +16.5% |
Find assessor info on the county website
Neighborhood: High Point
Nearby schools
GreatSchools rating
- 4/10Louisa Boren STEM K-8Grades: PK-8Distance: 0.4 mi
- 3/10Chief Sealth High SchoolGrades: 9-12Distance: 1.1 mi
- 7/10West Seattle Elementary SchoolGrades: PK-5Distance: 0.4 mi
Get pre-qualified for a loan
At Zillow Home Loans, we can pre-qualify you in as little as 5 minutes with no impact to your credit score.An equal housing lender. NMLS #10287.



