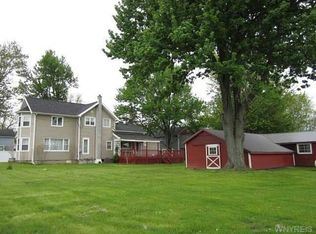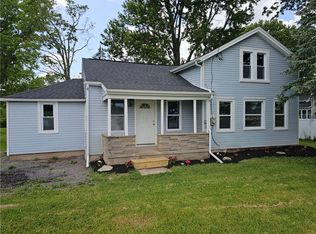Sold for $660,000
$660,000
6444 Fisher Rd, Oakfield, NY 14125
4beds
3,600sqft
SingleFamily
Built in 1999
14.1 Acres Lot
$694,100 Zestimate®
$183/sqft
$3,631 Estimated rent
Home value
$694,100
Estimated sales range
Not available
$3,631/mo
Zestimate® history
Loading...
Owner options
Explore your selling options
What's special
Breathtaking 4 BR 3.5 BA Colonial on 14 serene acres w public water. Lg chef's kitch w granite, hardwood cabinets, breakfast bar island, dbl pantry, new appliances & room for many at the sunlit breakfast table. Formal dining room is open to the spectacular LR with vaulted tray ceiling and gorgeous front foyer. Lg master suite is stunning, w massive walk in closet, 4 piece spa bath w heated floor. The expansive 16x30 3 season room will be the perfect place to take in the sunset after spending the day in the fully fenced built in pool and hot tub! 3 lg private BR's upstairs w huge bonus rm to make your own as well as a great loft sitting rm. (2005) 40x30 barn, perfect for a horse enthusiast or car buff! Open house Sun 7/7 12-3pm, at seller's request offers presented after open house.
Facts & features
Interior
Bedrooms & bathrooms
- Bedrooms: 4
- Bathrooms: 4
- Full bathrooms: 3
- 1/2 bathrooms: 1
Heating
- Forced air, Propane / Butane
Cooling
- Central
Appliances
- Included: Dishwasher, Dryer, Garbage disposal, Microwave, Range / Oven, Refrigerator, Washer
- Laundry: Laundry-1st Floor
Features
- Ceiling Fan(s), Breakfast Bar, Kitchen Island, Pantry, Central Vacuum, Skylight, Sump Pump, Hot Tub, Granite Counters, Eat-in Kitchen, Whirlpool Tub, Loft, Office, Bonus Room, 1st Floor Bedroom, 1st Floor Master Bedroom, Circuit Breakers - Some, Drapes - Some, Copper Plumbing - Some, Security System - Owned, Natural Woodwork - some, Sliding Glass Door, 1st Floor Master Suite, Foyer/Entry Hall, Laundry-1st Floor, Master Bedroom Bath, Den/Study, Florida/Sun Room- Unheated
- Flooring: Tile, Carpet, Hardwood, Linoleum / Vinyl
- Doors: Sliding Glass Door
- Windows: Skylight(s), ENERGY STAR Qualified Windows, Drapes - Some, Thermal Windows - Some
- Basement: Unfinished
- Attic: Full
- Has fireplace: Yes
- Fireplace features: Gas
Interior area
- Total interior livable area: 3,600 sqft
Property
Parking
- Parking features: Garage - Attached, Garage - Detached
Features
- Patio & porch: Deck, Patio, Porch - Open
- Exterior features: Vinyl, Brick
- Pool features: In Ground
- Has spa: Yes
- Spa features: Private, Bath
- Fencing: Partially Fenced Yard
Lot
- Size: 14.10 Acres
- Features: Irregular Lot, Agricultural, Partially Fenced Yard, Private Yard - see Remarks
Details
- Additional structures: Garage(s), Barn / Outbuilding
- Parcel number: 18388912141
- Special conditions: Normal
- Other equipment: Generator
- Wooded area: 0
- Horse amenities: Barn
Construction
Type & style
- Home type: SingleFamily
- Architectural style: Colonial
Materials
- Metal
- Roof: Asphalt
Condition
- Existing
- Year built: 1999
Utilities & green energy
- Electric: Circuit Breakers - Some, Generator
- Gas: Propane
- Sewer: Septic
- Water: Public
Green energy
- Energy efficient items: Windows, Appliances, Lighting, Heating, Cooling
Community & neighborhood
Security
- Security features: Security System Owned
Location
- Region: Oakfield
Other
Other facts
- WaterSource: Public
- Heating: Forced Air, Propane, Zoned, Programmable Thermostat, Heated Floors, AC-Central
- Appliances: Dishwasher, Refrigerator, Disposal, Gas Cooktop, Microwave, Wine Cooler, ENERGY STAR Qualified Appliances, Range Hood-Exhaust Fan, Convection
- FireplaceYN: true
- InteriorFeatures: Ceiling Fan(s), Breakfast Bar, Kitchen Island, Pantry, Central Vacuum, Skylight, Sump Pump, Hot Tub, Granite Counters, Eat-in Kitchen, Whirlpool Tub, Loft, Office, Bonus Room, 1st Floor Bedroom, 1st Floor Master Bedroom, Circuit Breakers - Some, Drapes - Some, Copper Plumbing - Some, Security System - Owned, Natural Woodwork - some, Sliding Glass Door, 1st Floor Master Suite, Foyer/Entry Hall, Laundry-1st Floor, Master Bedroom Bath, Den/Study, Florida/Sun Room- Unheated
- Roof: Asphalt
- GarageYN: true
- AttachedGarageYN: true
- SpaYN: true
- HeatingYN: true
- PatioAndPorchFeatures: Deck, Patio, Porch - Open
- CoolingYN: true
- ExteriorFeatures: Patio, Porch - Open, Hot Tub, Garage Door Opener, Pool-in Ground, Cable TV Available, Thermal Windows - Some, Partially Fenced Yard, High Speed Internet, Private Yard, Propane Tank - Owned
- Basement: Full
- RoomsTotal: 12
- FireplaceFeatures: Gas
- FireplacesTotal: 2
- BusinessType: Residential
- Furnished: Unfurnished
- ConstructionMaterials: Brick, Vinyl
- CurrentFinancing: Conventional, Cash
- FoundationDetails: Block
- GreenEnergyEfficient: Windows, Appliances, Lighting, Heating, Cooling
- ArchitecturalStyle: Colonial
- PoolPrivateYN: True
- OpenParkingSpaces: 0
- Gas: Propane
- FarmLandAreaUnits: Square Feet
- ParkingFeatures: Attached, Garage Door Opener, Blacktop, Turnaround
- HorseAmenities: Barn
- CurrentUse: Residential, Agricultural, Single Family Residential
- PoolFeatures: In Ground
- Cooling: Central Air, Zoned, Programmable Thermostat
- OtherStructures: Garage(s), Barn / Outbuilding
- WindowFeatures: Skylight(s), ENERGY STAR Qualified Windows, Drapes - Some, Thermal Windows - Some
- SpaFeatures: Private, Bath
- StructureType: House
- LotFeatures: Irregular Lot, Agricultural, Partially Fenced Yard, Private Yard - see Remarks
- PastureArea: 0
- OtherEquipment: Generator
- CultivatedArea: 0
- WoodedArea: 0
- Sewer: Septic
- SecurityFeatures: Security System Owned
- NumberOfUnitsMoMo: 0
- SpecialListingConditions: Normal
- YearBuiltDetails: Existing
- Electric: Circuit Breakers - Some, Generator
- Flooring: Wall To Wall Carpet-Some, Hardwood-Some, Tile-Some
- LaundryFeatures: Laundry-1st Floor
- Fencing: Partially Fenced Yard
- Attic: Full
- DoorFeatures: Sliding Glass Door
- PropertyCondition: Existing
Price history
| Date | Event | Price |
|---|---|---|
| 5/15/2024 | Sold | $660,000+10%$183/sqft |
Source: Public Record Report a problem | ||
| 12/1/2022 | Sold | $600,000-4%$167/sqft |
Source: | ||
| 9/21/2022 | Pending sale | $624,900$174/sqft |
Source: | ||
| 9/12/2022 | Listed for sale | $624,900+40.4%$174/sqft |
Source: | ||
| 8/28/2019 | Sold | $445,000-6.3%$124/sqft |
Source: | ||
Public tax history
| Year | Property taxes | Tax assessment |
|---|---|---|
| 2024 | -- | $600,000 |
| 2023 | -- | $600,000 +34.8% |
| 2022 | -- | $445,000 |
Find assessor info on the county website
Neighborhood: 14125
Nearby schools
GreatSchools rating
- 5/10Oakfield Alabama Elementary SchoolGrades: PK-5Distance: 2.2 mi
- 5/10Oakfield Alabama Middle School High SchoolGrades: 6-12Distance: 2.2 mi
Schools provided by the listing agent
- District: Oakfield-Alabama
Source: The MLS. This data may not be complete. We recommend contacting the local school district to confirm school assignments for this home.

