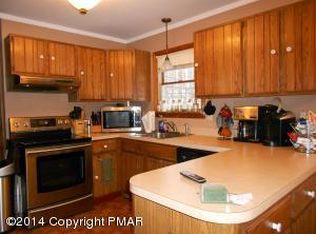Sold for $415,000
$415,000
6444 Crestview Rd, Swiftwater, PA 18370
4beds
2,838sqft
Single Family Residence
Built in 1978
1.24 Acres Lot
$429,700 Zestimate®
$146/sqft
$2,997 Estimated rent
Home value
$429,700
$352,000 - $524,000
$2,997/mo
Zestimate® history
Loading...
Owner options
Explore your selling options
What's special
A contemporary classic awaits you in this quiet neighborhood with NO HOA! It sits on a corner lot at 1.24 acres and has an expansive deck for all those summer cookouts. This home has ample storage, a cozy fireplace, attached two car garage and a huge unfinished basement with so much potential. This home has everything you need! Book your showing today!
Zillow last checked: 8 hours ago
Listing updated: June 19, 2025 at 12:37pm
Listed by:
Katie Hock,
Keller Williams Real Estate - Hawley
Bought with:
Wendi Maioriello, RS157357A
Redstone Run Realty, LLC - Stroudsburg
Source: PMAR,MLS#: PM-130662
Facts & features
Interior
Bedrooms & bathrooms
- Bedrooms: 4
- Bathrooms: 3
- Full bathrooms: 2
- 1/2 bathrooms: 1
Primary bedroom
- Level: Second
- Area: 198
- Dimensions: 16.5 x 12
Bedroom 2
- Level: Second
- Area: 141.36
- Dimensions: 11.4 x 12.4
Bedroom 3
- Level: Second
- Area: 144
- Dimensions: 12 x 12
Primary bathroom
- Level: Second
- Area: 125.83
- Dimensions: 8.3 x 15.16
Bathroom 2
- Level: Second
- Area: 64
- Dimensions: 8 x 8
Bathroom 3
- Level: First
- Area: 21
- Dimensions: 5 x 4.2
Bonus room
- Level: First
- Area: 85
- Dimensions: 8.5 x 10
Dining room
- Level: First
- Area: 132
- Dimensions: 12 x 11
Family room
- Level: First
- Area: 224
- Dimensions: 14 x 16
Kitchen
- Level: First
- Area: 198
- Dimensions: 18 x 11
Living room
- Level: First
- Area: 247
- Dimensions: 13 x 19
Heating
- Electric
Cooling
- Ceiling Fan(s)
Appliances
- Included: Electric Oven, Refrigerator, Water Heater, Dishwasher
- Laundry: Main Level
Features
- Eat-in Kitchen, Granite Counters, Walk-In Closet(s), Storage
- Flooring: Carpet, Ceramic Tile, Vinyl
- Basement: Full,Unfinished,Concrete
- Number of fireplaces: 1
- Fireplace features: Den, Wood Burning
Interior area
- Total structure area: 3,567
- Total interior livable area: 2,838 sqft
- Finished area above ground: 0
- Finished area below ground: 0
Property
Parking
- Total spaces: 26
- Parking features: Garage - Attached, Open
- Attached garage spaces: 2
- Uncovered spaces: 24
Features
- Stories: 2
- Patio & porch: Deck
- Exterior features: Barbecue, Private Yard
Lot
- Size: 1.24 Acres
- Features: Corner Lot, Front Yard, Wooded
Details
- Parcel number: 12.12A.1.74
- Zoning description: Residential
- Special conditions: Standard
Construction
Type & style
- Home type: SingleFamily
- Architectural style: Contemporary
- Property subtype: Single Family Residence
Materials
- Aluminum Siding
- Roof: Asphalt
Condition
- Year built: 1978
Utilities & green energy
- Sewer: Septic Tank
- Water: Well
Community & neighborhood
Location
- Region: Swiftwater
- Subdivision: Old Orchard Farms
Other
Other facts
- Listing terms: Cash,Conventional,FHA,VA Loan
- Road surface type: Paved
Price history
| Date | Event | Price |
|---|---|---|
| 5/16/2025 | Sold | $415,000+3.8%$146/sqft |
Source: PMAR #PM-130662 Report a problem | ||
| 4/1/2025 | Pending sale | $400,000$141/sqft |
Source: PMAR #PM-130662 Report a problem | ||
| 3/25/2025 | Listed for sale | $400,000+123.5%$141/sqft |
Source: PMAR #PM-130662 Report a problem | ||
| 8/24/2018 | Sold | $179,000-3%$63/sqft |
Source: PMAR #PM-58412 Report a problem | ||
| 6/11/2018 | Listed for sale | $184,600$65/sqft |
Source: Keller Williams Real Estate - Stroudsburg #PM-58412 Report a problem | ||
Public tax history
| Year | Property taxes | Tax assessment |
|---|---|---|
| 2025 | $5,670 +8.2% | $179,190 |
| 2024 | $5,238 +6.8% | $179,190 |
| 2023 | $4,906 +5.6% | $179,190 |
Find assessor info on the county website
Neighborhood: 18370
Nearby schools
GreatSchools rating
- 7/10Swiftwater Interm SchoolGrades: 4-6Distance: 1 mi
- 7/10Pocono Mountain East Junior High SchoolGrades: 7-8Distance: 1 mi
- 9/10Pocono Mountain East High SchoolGrades: 9-12Distance: 1.1 mi
Get pre-qualified for a loan
At Zillow Home Loans, we can pre-qualify you in as little as 5 minutes with no impact to your credit score.An equal housing lender. NMLS #10287.
Sell with ease on Zillow
Get a Zillow Showcase℠ listing at no additional cost and you could sell for —faster.
$429,700
2% more+$8,594
With Zillow Showcase(estimated)$438,294
