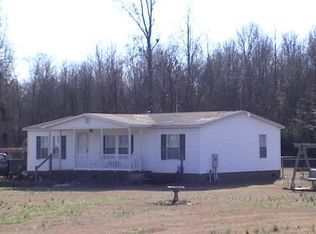Sold for $165,000
$165,000
6444 Chadwick Road, Elm City, NC 27822
3beds
3,000sqft
Manufactured Home
Built in 1995
1.7 Acres Lot
$219,800 Zestimate®
$55/sqft
$1,359 Estimated rent
Home value
$219,800
$202,000 - $240,000
$1,359/mo
Zestimate® history
Loading...
Owner options
Explore your selling options
What's special
This home is located on an oversized lot perfect for entertaining, gardening, or other outdoor fun. This Lovely Home Features Three Large Bedrooms with Ceiling Fans, Two bathrooms, a Family Room with LVP flooring with a fireplace, and an eat-in Kitchen with GE stainless steel appliance, sample counter space & white cabinets. The primary bedroom has ensuite with a garden tub & separate shower. Two Decks and front porch! The home has a long driveway leading to a fenced rear yard. The home is located in a neighborhood with easy access to the main roads, shopping, library, and schools. The previous offer fell through at no fault of the seller.
Zillow last checked: 8 hours ago
Listing updated: February 07, 2023 at 04:25am
Listed by:
Kimberly Battle 252-265-8920,
Astep Ahead Realty LLC
Bought with:
Terence Love, 260754
TK Love & Company
Source: Hive MLS,MLS#: 100360184 Originating MLS: Wilson Board of Realtors
Originating MLS: Wilson Board of Realtors
Facts & features
Interior
Bedrooms & bathrooms
- Bedrooms: 3
- Bathrooms: 2
- Full bathrooms: 2
Primary bedroom
- Description: Owner's Bedroom with rear yard view
- Level: First
- Dimensions: 12.06 x 14.03
Bedroom 2
- Description: Bathoom 2 with rear yard view
- Level: First
- Dimensions: 13.06 x 12.06
Bedroom 3
- Description: Bathroom 3 front yard view
- Dimensions: 9.1 x 12.06
Bathroom 1
- Description: Owner's bathroom
- Level: First
- Dimensions: 9.08 x 10.04
Bathroom 2
- Description: Hall Bathroom
- Level: First
- Dimensions: 4 x 6.11
Kitchen
- Description: Eat-In Kitchen with breakfast nook
- Dimensions: 16 x 12
Heating
- Forced Air, Electric
Cooling
- Central Air
Appliances
- Included: Electric Oven, Built-In Microwave, Refrigerator, Dishwasher
- Laundry: Laundry Room
Features
- Master Downstairs, Walk-in Closet(s), Entrance Foyer, Walk-In Closet(s)
- Flooring: Carpet, LVT/LVP
- Basement: None
- Attic: None
Interior area
- Total structure area: 1,500
- Total interior livable area: 3,000 sqft
Property
Parking
- Total spaces: 4
- Parking features: Unpaved
- Uncovered spaces: 4
Features
- Levels: One
- Stories: 1
- Patio & porch: Open, Deck, Porch
- Exterior features: None
- Pool features: None
- Fencing: Back Yard,Chain Link
- Waterfront features: None
Lot
- Size: 1.70 Acres
- Dimensions: 128 x 422 x 210 x 481
Details
- Parcel number: 3735271501.000
- Zoning: 02
- Special conditions: Standard
Construction
Type & style
- Home type: MobileManufactured
- Property subtype: Manufactured Home
Materials
- Vinyl Siding
- Foundation: Brick/Mortar
- Roof: Shingle
Condition
- New construction: No
- Year built: 1995
Utilities & green energy
- Sewer: Septic Tank
- Water: Well
Community & neighborhood
Security
- Security features: Smoke Detector(s)
Location
- Region: Elm City
- Subdivision: Chadwick Acres
Other
Other facts
- Listing agreement: Exclusive Right To Sell
- Listing terms: Cash,Conventional,USDA Loan,VA Loan
- Road surface type: Paved
Price history
| Date | Event | Price |
|---|---|---|
| 2/6/2023 | Sold | $165,000+3.1%$55/sqft |
Source: | ||
| 1/6/2023 | Pending sale | $160,000$53/sqft |
Source: | ||
| 12/28/2022 | Listed for sale | $160,000$53/sqft |
Source: | ||
| 12/15/2022 | Pending sale | $160,000$53/sqft |
Source: | ||
| 12/8/2022 | Listed for sale | $160,000$53/sqft |
Source: | ||
Public tax history
| Year | Property taxes | Tax assessment |
|---|---|---|
| 2024 | $1,120 +60% | $164,087 +108.5% |
| 2023 | $700 | $78,685 |
| 2022 | $700 +8.2% | $78,685 |
Find assessor info on the county website
Neighborhood: 27822
Nearby schools
GreatSchools rating
- 7/10Frederick Douglass ElementaryGrades: K-5Distance: 1.4 mi
- 5/10Elm City MiddleGrades: 6-8Distance: 1.7 mi
- 4/10Fike HighGrades: 9-12Distance: 5.6 mi
