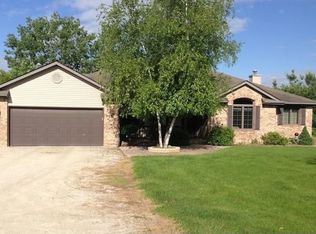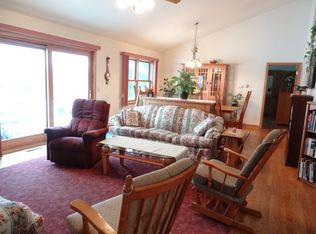Closed
$824,900
6444 Brever ROAD, Burlington, WI 53105
5beds
4,793sqft
Single Family Residence
Built in 1996
3.12 Acres Lot
$790,500 Zestimate®
$172/sqft
$4,147 Estimated rent
Home value
$790,500
$751,000 - $830,000
$4,147/mo
Zestimate® history
Loading...
Owner options
Explore your selling options
What's special
Beautiful estate style property rests along the shores of the Fox River with 160 ft. of frontage and 3.12 acres of land dotted by fruit trees and sugar maples. Custom home offers a unique floor plan, tons of storage, ample room sizes, hardwood floors, in-floor heat with each floor on a separate zone, full second kitchen in the LL, and two heated garages/workshop with walk-up storage that flank each side of the home connected by breezeways. Heated, fenced chicken coop with electricity is included! Main garage has a generator hook-up.
Zillow last checked: 8 hours ago
Listing updated: September 15, 2025 at 10:32am
Listed by:
Beth Ivey 262-215-9946,
The Real Estate Company Lake & Country
Bought with:
Jennifer J Habersat
Source: WIREX MLS,MLS#: 1925715 Originating MLS: Metro MLS
Originating MLS: Metro MLS
Facts & features
Interior
Bedrooms & bathrooms
- Bedrooms: 5
- Bathrooms: 4
- Full bathrooms: 3
- 1/2 bathrooms: 1
Primary bedroom
- Level: Upper
- Area: 300
- Dimensions: 25 x 12
Bedroom 2
- Level: Upper
- Area: 160
- Dimensions: 16 x 10
Bedroom 3
- Level: Upper
- Area: 160
- Dimensions: 16 x 10
Bedroom 4
- Level: Upper
- Area: 160
- Dimensions: 16 x 10
Bedroom 5
- Level: Lower
- Area: 180
- Dimensions: 15 x 12
Bathroom
- Features: Master Bedroom Bath: Walk-In Shower, Master Bedroom Bath, Shower Over Tub
Dining room
- Level: Main
- Area: 240
- Dimensions: 16 x 15
Family room
- Level: Lower
- Area: 324
- Dimensions: 27 x 12
Kitchen
- Level: Main
- Area: 391
- Dimensions: 23 x 17
Living room
- Level: Main
- Area: 272
- Dimensions: 16 x 17
Office
- Level: Main
- Area: 224
- Dimensions: 16 x 14
Heating
- Natural Gas, Radiant/Hot Water
Cooling
- Central Air
Appliances
- Included: Dishwasher, Disposal, Dryer, Range, Refrigerator, Washer, Water Softener
Features
- High Speed Internet, Pantry, Cathedral/vaulted ceiling, Walk-In Closet(s), Kitchen Island
- Flooring: Wood
- Basement: Finished,Full,Full Size Windows,Concrete,Sump Pump,Exposed
Interior area
- Total structure area: 4,794
- Total interior livable area: 4,793 sqft
- Finished area above ground: 3,542
- Finished area below ground: 1,251
Property
Parking
- Total spaces: 4
- Parking features: Garage Door Opener, Heated Garage, Attached, 4 Car
- Attached garage spaces: 4
Features
- Levels: Two
- Stories: 2
- Has view: Yes
- View description: Water
- Has water view: Yes
- Water view: Water
- Waterfront features: Waterfront, River, 101-199 feet
- Body of water: Fox River
Lot
- Size: 3.12 Acres
Details
- Parcel number: 002021910004050
- Zoning: RES
Construction
Type & style
- Home type: SingleFamily
- Architectural style: Colonial
- Property subtype: Single Family Residence
Materials
- Brick, Brick/Stone, Wood Siding
Condition
- 21+ Years
- New construction: No
- Year built: 1996
Utilities & green energy
- Sewer: Septic Tank
- Water: Well
Community & neighborhood
Location
- Region: Burlington
- Municipality: Burlington
Price history
| Date | Event | Price |
|---|---|---|
| 9/12/2025 | Sold | $824,900$172/sqft |
Source: | ||
| 8/13/2025 | Contingent | $824,900$172/sqft |
Source: | ||
| 7/25/2025 | Price change | $824,900-8.2%$172/sqft |
Source: | ||
| 7/10/2025 | Listed for sale | $898,500$187/sqft |
Source: | ||
| 7/9/2025 | Listing removed | $898,500$187/sqft |
Source: | ||
Public tax history
| Year | Property taxes | Tax assessment |
|---|---|---|
| 2024 | $7,945 +5.5% | $658,700 |
| 2023 | $7,528 +5.9% | $658,700 |
| 2022 | $7,109 +5.2% | $658,700 +55% |
Find assessor info on the county website
Neighborhood: 53105
Nearby schools
GreatSchools rating
- 5/10Winkler Elementary SchoolGrades: PK-5Distance: 2.4 mi
- 9/10Nettie E Karcher SchoolGrades: 6-8Distance: 1.8 mi
- 4/10Burlington High SchoolGrades: 9-12Distance: 1.5 mi
Schools provided by the listing agent
- Middle: Nettie E Karcher
- High: Burlington
- District: Burlington Area
Source: WIREX MLS. This data may not be complete. We recommend contacting the local school district to confirm school assignments for this home.

Get pre-qualified for a loan
At Zillow Home Loans, we can pre-qualify you in as little as 5 minutes with no impact to your credit score.An equal housing lender. NMLS #10287.

