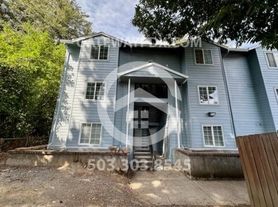Welcome to this beautifully designed 1,524 sq. ft. home featuring a bright, open floor plan and thoughtful updates throughout. A charming wooden staircase leads to a bold red front door, creating a warm and inviting first impression.
Step inside to find a spacious living room with hardwood flooring, natural light streaming in from windows on three sides, and an open layout perfect for entertaining or relaxing. Adjacent to the living room is a flexible dining area that could also serve as a home office, with a sliding door that opens to a private deckideal for enjoying morning coffee or evening gatherings.
The modern kitchen offers bar seating, sleek stainless steel appliances, a gas stove, deep single-basin sink, dark cabinetry, and generous counter space for meal prep and storage.
Upstairs, the primary suite features elegant French doors, a large window for abundant light, a walk-in closet, and a luxurious ensuite bathroom with a double vanity, extended mirror, and glass-enclosed step-in shower. The second upstairs bedroom also includes a walk-in closet and plenty of room to personalize.
On the lower level, a private third bedroom with its own attached bathroom and walk-in closet provides great flexibilityperfect for guests, a roommate, or a home office.
With its modern design, open layout, and natural light throughout, this home blends comfort, style, and functionality in a convenient and inviting setting.
**Open Application Period (Today)**
Visit our website to apply and view other homes we have available!
Do you need property management services?
Maximize your income and cut your costs!
House for rent
$2,645/mo
6443 SE 134th Ave, Portland, OR 97236
3beds
1,524sqft
Price may not include required fees and charges.
Single family residence
Available now
Cats, dogs OK
What's special
Modern designSleek stainless steel appliancesGlass-enclosed step-in showerFlexible dining areaExtended mirrorBright open floor planPrimary suite
- 50 days |
- -- |
- -- |
Zillow last checked: 8 hours ago
Listing updated: December 05, 2025 at 10:22pm
The City of Portland requires a notice to applicants of the Portland Housing Bureau’s Statement of Applicant Rights. Additionally, Portland requires a notice to applicants relating to a Tenant’s right to request a Modification or Accommodation.
Travel times
Looking to buy when your lease ends?
Consider a first-time homebuyer savings account designed to grow your down payment with up to a 6% match & a competitive APY.
Facts & features
Interior
Bedrooms & bathrooms
- Bedrooms: 3
- Bathrooms: 3
- Full bathrooms: 3
Appliances
- Included: Stove
Features
- Walk In Closet
- Flooring: Hardwood
Interior area
- Total interior livable area: 1,524 sqft
Video & virtual tour
Property
Parking
- Details: Contact manager
Features
- Exterior features: Stainless Steel Appliances, Walk In Closet
Details
- Parcel number: R699108
Construction
Type & style
- Home type: SingleFamily
- Property subtype: Single Family Residence
Community & HOA
Location
- Region: Portland
Financial & listing details
- Lease term: Contact For Details
Price history
| Date | Event | Price |
|---|---|---|
| 11/13/2025 | Price change | $2,645-3.6%$2/sqft |
Source: Zillow Rentals | ||
| 10/17/2025 | Listed for rent | $2,745+1.9%$2/sqft |
Source: Zillow Rentals | ||
| 8/4/2025 | Listing removed | $2,695$2/sqft |
Source: Zillow Rentals | ||
| 7/25/2025 | Listed for rent | $2,695$2/sqft |
Source: Zillow Rentals | ||
| 5/12/2023 | Sold | $439,000$288/sqft |
Source: | ||

