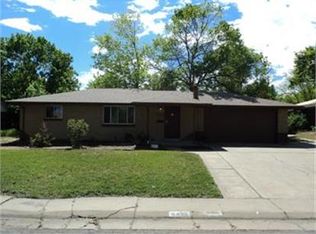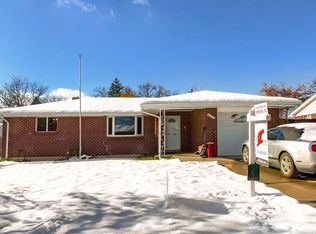Sold for $681,300 on 02/07/25
$681,300
6443 Reed Court, Arvada, CO 80003
4beds
2,214sqft
Single Family Residence
Built in 1961
0.27 Acres Lot
$652,300 Zestimate®
$308/sqft
$3,222 Estimated rent
Home value
$652,300
$613,000 - $698,000
$3,222/mo
Zestimate® history
Loading...
Owner options
Explore your selling options
What's special
**OPEN HOUSE FRIDAY (1/10) 3:30-5:30 and SATURDAY (1/11) 10 AM-NOON**Step into this thoughtfully designed 4-bedroom, 2-bathroom gem, boasting 2,214 square feet of versatile living space. From the moment you enter, you'll appreciate the seamless layout, offering functionality and flow that's rare to find in today's market.The main level features three generously sized bedrooms, a bright and open living space, and a kitchen you'll love to gather in. With two sliding glass doors leading to a massive covered patio, you can savor indoor-outdoor living all year round. The expansive lot includes a handy shed and plenty of space for gardening, play, or relaxation. Downstairs, the fully finished basement offers endless possibilities. You'll find an additional bedroom with a huge walk-in closet, a flexible bonus room perfect for a home gym, and enough space left over to create your dream movie or recreation area. Nestled in a prime location close to Olde Town Arvada, you'll enjoy the charm of local shops and dining, while easy access to I-70 makes commuting a breeze. The attached 2-car garage rounds out this property's long list of features. Don't miss out—this standout home is ready to impress! Schedule your tour today and see why it’s the perfect fit for your next chapter. Interior Pictures available Monday 1/6. Showings begin Friday January 10th.
Zillow last checked: 8 hours ago
Listing updated: February 09, 2025 at 05:50pm
Listed by:
Felicia Nickel 720-706-3257 felicia@milehighcollective.com,
Keller Williams Realty Downtown LLC,
The Collective 720-770-3547,
Keller Williams Realty Downtown LLC
Bought with:
Diana Hlihor, 100088970
eXp Realty, LLC
Source: REcolorado,MLS#: 4259204
Facts & features
Interior
Bedrooms & bathrooms
- Bedrooms: 4
- Bathrooms: 2
- Full bathrooms: 1
- 3/4 bathrooms: 1
- Main level bathrooms: 1
- Main level bedrooms: 3
Bedroom
- Level: Main
Bedroom
- Level: Main
Bedroom
- Level: Main
Bedroom
- Level: Basement
Bathroom
- Level: Main
Bathroom
- Level: Basement
Bonus room
- Level: Basement
Dining room
- Level: Main
Family room
- Level: Basement
Family room
- Level: Main
Kitchen
- Level: Main
Laundry
- Level: Basement
Heating
- Forced Air
Cooling
- Central Air
Appliances
- Included: Cooktop, Dishwasher, Disposal, Dryer, Gas Water Heater, Microwave, Oven, Refrigerator, Washer
Features
- Ceiling Fan(s), Granite Counters, Kitchen Island
- Flooring: Carpet, Tile, Wood
- Windows: Skylight(s)
- Basement: Bath/Stubbed,Finished
- Common walls with other units/homes: No Common Walls
Interior area
- Total structure area: 2,214
- Total interior livable area: 2,214 sqft
- Finished area above ground: 1,107
- Finished area below ground: 974
Property
Parking
- Total spaces: 2
- Parking features: Garage - Attached
- Attached garage spaces: 2
Features
- Levels: One
- Stories: 1
- Patio & porch: Covered, Front Porch, Patio
- Exterior features: Private Yard, Rain Gutters
- Fencing: Full
Lot
- Size: 0.27 Acres
- Features: Level, Many Trees
Details
- Parcel number: 007550
- Zoning: Residential
- Special conditions: Standard
Construction
Type & style
- Home type: SingleFamily
- Property subtype: Single Family Residence
Materials
- Brick, Frame
- Foundation: Slab
Condition
- Updated/Remodeled
- Year built: 1961
Utilities & green energy
- Sewer: Public Sewer
- Water: Public
- Utilities for property: Cable Available, Electricity Connected, Internet Access (Wired), Phone Available
Community & neighborhood
Location
- Region: Arvada
- Subdivision: Secrest Heights
Other
Other facts
- Listing terms: Cash,Conventional,FHA,VA Loan
- Ownership: Individual
- Road surface type: Paved
Price history
| Date | Event | Price |
|---|---|---|
| 2/7/2025 | Sold | $681,300+0.9%$308/sqft |
Source: | ||
| 1/17/2025 | Pending sale | $675,000$305/sqft |
Source: | ||
| 1/17/2025 | Listed for sale | $675,000$305/sqft |
Source: | ||
| 1/12/2025 | Pending sale | $675,000$305/sqft |
Source: | ||
| 1/10/2025 | Listed for sale | $675,000+57%$305/sqft |
Source: | ||
Public tax history
| Year | Property taxes | Tax assessment |
|---|---|---|
| 2024 | $3,891 +22.1% | $40,116 |
| 2023 | $3,186 -1.6% | $40,116 +23.3% |
| 2022 | $3,239 +32.8% | $32,535 -2.8% |
Find assessor info on the county website
Neighborhood: Lamar Heights
Nearby schools
GreatSchools rating
- 4/10Secrest Elementary SchoolGrades: PK-5Distance: 0.1 mi
- 4/10North Arvada Middle SchoolGrades: 6-8Distance: 1 mi
- 3/10Arvada High SchoolGrades: 9-12Distance: 0.5 mi
Schools provided by the listing agent
- Elementary: Secrest
- Middle: Arvada K-8
- High: Arvada
- District: Jefferson County R-1
Source: REcolorado. This data may not be complete. We recommend contacting the local school district to confirm school assignments for this home.
Get a cash offer in 3 minutes
Find out how much your home could sell for in as little as 3 minutes with a no-obligation cash offer.
Estimated market value
$652,300
Get a cash offer in 3 minutes
Find out how much your home could sell for in as little as 3 minutes with a no-obligation cash offer.
Estimated market value
$652,300

