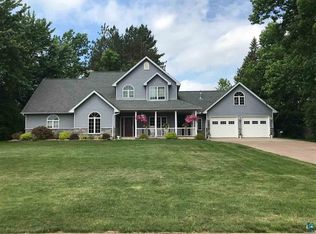6BR 4BA 2 story home, hardwood floors, main floor living, 2 family rooms, 36x72 & 36x72 Pole Barns-1 with box stalls for horses, located on the end of town, pasture, fenced paddocks, wrap around covered porch, deck, pond, attached garage, move in ready!
This property is off market, which means it's not currently listed for sale or rent on Zillow. This may be different from what's available on other websites or public sources.
