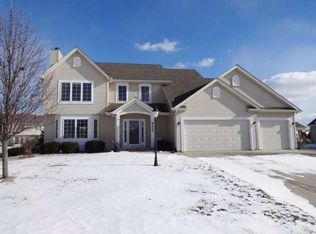Closed
$490,500
6443 Heritage AVENUE, Mount Pleasant, WI 53406
3beds
1,706sqft
Single Family Residence
Built in 2011
0.29 Acres Lot
$514,400 Zestimate®
$288/sqft
$2,467 Estimated rent
Home value
$514,400
$463,000 - $571,000
$2,467/mo
Zestimate® history
Loading...
Owner options
Explore your selling options
What's special
Welcome to this pristine 3-bedroom, 2-bath ranch-style home, perfectly blending modern updates with timeless charm. Step inside to an open-concept living space featuring vaulted ceilings and an abundance of natural light. The heart of the home is the beautifully updated kitchen, boasting top-of-the-line finishes, premium stainless steel appliances, and custom cabinetry--ideal for both everyday living and entertaining. Outside, enjoy a gorgeous, meticulously landscaped yard and a spacious patio perfect for summer gatherings. A large shed offers ample storage, keeping your outdoor space clutter-free. Nestled in a desirable neighborhood just 10 minutes from the interstate, this home offers the perfect combination of convenience, comfort, and style.
Zillow last checked: 8 hours ago
Listing updated: July 16, 2025 at 07:18am
Listed by:
Emily Corr 262-930-3687,
Keller Williams Thrive-Caledonia
Bought with:
Jon Principe
Source: WIREX MLS,MLS#: 1914836 Originating MLS: Metro MLS
Originating MLS: Metro MLS
Facts & features
Interior
Bedrooms & bathrooms
- Bedrooms: 3
- Bathrooms: 2
- Full bathrooms: 2
- Main level bedrooms: 3
Primary bedroom
- Level: Main
- Area: 208
- Dimensions: 16 x 13
Bedroom 2
- Level: Main
- Area: 143
- Dimensions: 13 x 11
Bedroom 3
- Level: Main
- Area: 143
- Dimensions: 13 x 11
Bathroom
- Features: Stubbed For Bathroom on Lower, Master Bedroom Bath: Walk-In Shower, Master Bedroom Bath, Shower Over Tub
Dining room
- Level: Main
- Area: 121
- Dimensions: 11 x 11
Kitchen
- Level: Main
- Area: 132
- Dimensions: 12 x 11
Living room
- Level: Main
- Area: 289
- Dimensions: 17 x 17
Heating
- Natural Gas, Forced Air
Cooling
- Central Air
Appliances
- Included: Dishwasher, Dryer, Oven, Range, Refrigerator, Washer
Features
- Pantry, Cathedral/vaulted ceiling, Walk-In Closet(s)
- Basement: Full,Concrete
Interior area
- Total structure area: 1,706
- Total interior livable area: 1,706 sqft
- Finished area above ground: 1,706
Property
Parking
- Total spaces: 2.5
- Parking features: Garage Door Opener, Attached, 2 Car, 1 Space
- Attached garage spaces: 2.5
Features
- Levels: One
- Stories: 1
- Patio & porch: Patio
Lot
- Size: 0.29 Acres
Details
- Additional structures: Garden Shed
- Parcel number: 151032202304226
- Zoning: Residential
Construction
Type & style
- Home type: SingleFamily
- Architectural style: Ranch
- Property subtype: Single Family Residence
Materials
- Aluminum Trim, Stone, Brick/Stone, Vinyl Siding
Condition
- 11-20 Years
- New construction: No
- Year built: 2011
Utilities & green energy
- Sewer: Public Sewer
- Water: Public
- Utilities for property: Cable Available
Community & neighborhood
Location
- Region: Racine
- Municipality: Mount Pleasant
Price history
| Date | Event | Price |
|---|---|---|
| 6/27/2025 | Sold | $490,500-1.7%$288/sqft |
Source: | ||
| 4/28/2025 | Pending sale | $499,000$292/sqft |
Source: | ||
| 4/24/2025 | Listed for sale | $499,000+15.8%$292/sqft |
Source: | ||
| 7/10/2023 | Sold | $431,000+1.4%$253/sqft |
Source: | ||
| 6/1/2023 | Pending sale | $424,900$249/sqft |
Source: | ||
Public tax history
| Year | Property taxes | Tax assessment |
|---|---|---|
| 2024 | $6,925 +2.6% | $428,100 +6.5% |
| 2023 | $6,748 +16.7% | $402,100 +17.1% |
| 2022 | $5,783 -2.6% | $343,400 +9.6% |
Find assessor info on the county website
Neighborhood: 53406
Nearby schools
GreatSchools rating
- 3/10Gifford Elementary SchoolGrades: PK-8Distance: 1.7 mi
- 3/10Case High SchoolGrades: 9-12Distance: 2.1 mi
Schools provided by the listing agent
- District: Racine
Source: WIREX MLS. This data may not be complete. We recommend contacting the local school district to confirm school assignments for this home.
Get pre-qualified for a loan
At Zillow Home Loans, we can pre-qualify you in as little as 5 minutes with no impact to your credit score.An equal housing lender. NMLS #10287.
Sell with ease on Zillow
Get a Zillow Showcase℠ listing at no additional cost and you could sell for —faster.
$514,400
2% more+$10,288
With Zillow Showcase(estimated)$524,688
