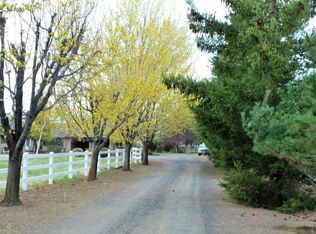Closed
$2,050,000
64420 Bailey Rd, Bend, OR 97703
4beds
4baths
3,551sqft
Single Family Residence
Built in 2008
3.21 Acres Lot
$-- Zestimate®
$577/sqft
$3,618 Estimated rent
Home value
Not available
Estimated sales range
Not available
$3,618/mo
Zestimate® history
Loading...
Owner options
Explore your selling options
What's special
Exquisite Tumalo home sitting on 3.21 serene acres with stunning Cascade Mountain views! Pass the beautiful fountain out front into the entryway of the home where you'll find a sitting area/library and a formal dining room. Natural light pours into the Great Room with a statement-making rock fireplace surrounded by built in cabinetry. Eating area and Kitchen are off of the Great Room, featuring granite countertops, new Kitchen Aid fridge, wine fridge, dual oven, warming oven, and walk in pantry. Chefs dream! Primary Suite is on the main level with sitting area, spa like bathroom, his and hers closets. Upstairs is a second primary bedroom with balcony access, as well as 2 more bedrooms. Entertainers paradise out back with built in BBQ, sitting area and raised garden beds. Second detached garage/shop with electric car charger, ample attic space and workshop area. This home has everything and more, please see attached list of improvements!
Zillow last checked: 8 hours ago
Listing updated: February 10, 2026 at 03:52am
Listed by:
Ninebark Real Estate 541-728-3009
Bought with:
eXp Realty, LLC
Source: Oregon Datashare,MLS#: 220196933
Facts & features
Interior
Bedrooms & bathrooms
- Bedrooms: 4
- Bathrooms: 4
Heating
- Electric, Forced Air
Cooling
- Heat Pump
Appliances
- Included: Dishwasher, Disposal, Double Oven, Microwave, Oven, Range, Range Hood, Refrigerator, Water Heater, Wine Refrigerator
Features
- Breakfast Bar, Built-in Features, Ceiling Fan(s), Double Vanity, Enclosed Toilet(s), Granite Counters, Kitchen Island, Linen Closet, Pantry, Primary Downstairs, Tile Shower, Vaulted Ceiling(s), Walk-In Closet(s), Wired for Sound
- Flooring: Carpet, Hardwood, Stone, Tile
- Windows: Vinyl Frames
- Has fireplace: Yes
- Fireplace features: Great Room
- Common walls with other units/homes: No Common Walls
Interior area
- Total structure area: 3,551
- Total interior livable area: 3,551 sqft
Property
Parking
- Total spaces: 4
- Parking features: Asphalt, Attached, Detached, Driveway, Electric Vehicle Charging Station(s), Garage Door Opener, RV Access/Parking, Workshop in Garage
- Attached garage spaces: 4
- Has uncovered spaces: Yes
Features
- Levels: Two
- Stories: 2
- Patio & porch: Patio
- Exterior features: Built-in Barbecue, Courtyard
- Spa features: Bath
- Fencing: Fenced
- Has view: Yes
- View description: Mountain(s)
Lot
- Size: 3.21 Acres
- Features: Drip System, Garden, Landscaped, Level, Sprinkler Timer(s), Sprinklers In Front, Sprinklers In Rear, Water Feature
Details
- Additional structures: Greenhouse, Second Garage, Workshop
- Parcel number: 133749
- Zoning description: EFUTRB
- Special conditions: Standard
Construction
Type & style
- Home type: SingleFamily
- Architectural style: Contemporary,Northwest
- Property subtype: Single Family Residence
Materials
- Frame
- Foundation: Stemwall
- Roof: Composition
Condition
- New construction: No
- Year built: 2008
Utilities & green energy
- Sewer: Septic Tank
- Water: Well
Community & neighborhood
Security
- Security features: Carbon Monoxide Detector(s), Security System Owned, Smoke Detector(s)
Location
- Region: Bend
Other
Other facts
- Has irrigation water rights: Yes
- Acres allowed for irrigation: 2
- Listing terms: Cash,Conventional,VA Loan
- Road surface type: Paved
Price history
| Date | Event | Price |
|---|---|---|
| 9/26/2025 | Listing removed | $5,750$2/sqft |
Source: Zillow Rentals Report a problem | ||
| 9/16/2025 | Listed for rent | $5,750$2/sqft |
Source: Zillow Rentals Report a problem | ||
| 9/5/2025 | Listing removed | $5,750$2/sqft |
Source: Zillow Rentals Report a problem | ||
| 8/8/2025 | Price change | $5,750-11.5%$2/sqft |
Source: Zillow Rentals Report a problem | ||
| 6/13/2025 | Listed for rent | $6,500$2/sqft |
Source: Zillow Rentals Report a problem | ||
Public tax history
Tax history is unavailable.
Neighborhood: 97703
Nearby schools
GreatSchools rating
- 8/10Tumalo Community SchoolGrades: K-5Distance: 1 mi
- 5/10Obsidian Middle SchoolGrades: 6-8Distance: 11.7 mi
- 7/10Ridgeview High SchoolGrades: 9-12Distance: 9.1 mi
Schools provided by the listing agent
- Elementary: Tumalo Community School
- Middle: Obsidian Middle
- High: Ridgeview High
Source: Oregon Datashare. This data may not be complete. We recommend contacting the local school district to confirm school assignments for this home.
