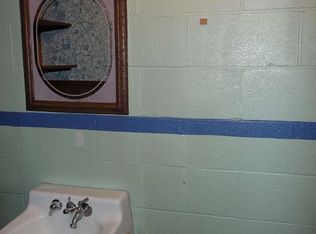Sold for $335,000
$335,000
6442 Walker Rd, Stewartstown, PA 17363
3beds
1,732sqft
Single Family Residence
Built in 1989
1.03 Acres Lot
$364,200 Zestimate®
$193/sqft
$1,955 Estimated rent
Home value
$364,200
$346,000 - $386,000
$1,955/mo
Zestimate® history
Loading...
Owner options
Explore your selling options
What's special
This well maintained 3 BR, 2 full bath home sits on a fantastic, level 1 acre private lot with AWESOME panoramic country views! The welcoming front entry is framed by a stamped patio overlooking the deep front yard, neighboring fields and farmland. Stepping into the foyer reveals a bright and airy Living Room with a large bow window to further enjoy the scenery. The adjacent open Dining room offers easy access to the updated Kitchen with SS appliances, and a slider to the huge composite deck and fenced backyard, perfect for summer cookouts! 3 comfortable bedrooms and a generous full bath complete the main level. The daylight lower level enjoys walk-up exit to the rear, and has been finished with a rec room, wet bar and updated full bath. Outside there is plenty of space for all your warm weather plans, plus a 2-car garage and 2 storage sheds for your cars, tools & toys. **Pool is being removed by seller.** Situated comfortably outside of town yet seconds to MD line, Stewartstown, Fawn Grove, commuter routes and local amenities. Experience the charms of peaceful Southern York Co. living today!
Zillow last checked: 8 hours ago
Listing updated: June 10, 2024 at 01:55am
Listed by:
Monti Joines 717-577-2904,
Berkshire Hathaway HomeServices Homesale Realty
Bought with:
Bill Rossi
Cummings & Co. Realtors
Source: Bright MLS,MLS#: PAYK2059490
Facts & features
Interior
Bedrooms & bathrooms
- Bedrooms: 3
- Bathrooms: 2
- Full bathrooms: 2
- Main level bathrooms: 1
- Main level bedrooms: 3
Basement
- Area: 400
Heating
- Forced Air, Oil
Cooling
- Central Air, Electric
Appliances
- Included: Microwave, Dishwasher, Refrigerator, Oven/Range - Electric, Freezer, Disposal, Electric Water Heater
- Laundry: Lower Level
Features
- Attic, Bar, Ceiling Fan(s), Combination Dining/Living, Dining Area, Floor Plan - Traditional, Eat-in Kitchen, Bathroom - Stall Shower, Bathroom - Tub Shower
- Flooring: Carpet, Vinyl, Laminate, Ceramic Tile
- Doors: Storm Door(s), Sliding Glass
- Windows: Double Hung, Double Pane Windows
- Basement: Partial,Exterior Entry,Finished,Sump Pump,Walk-Out Access,Windows,Garage Access
- Has fireplace: No
Interior area
- Total structure area: 1,732
- Total interior livable area: 1,732 sqft
- Finished area above ground: 1,332
- Finished area below ground: 400
Property
Parking
- Total spaces: 2
- Parking features: Garage Faces Side, Garage Door Opener, Oversized, Built In, Asphalt, Attached
- Attached garage spaces: 2
- Has uncovered spaces: Yes
Accessibility
- Accessibility features: None
Features
- Levels: Split Foyer,One
- Stories: 1
- Patio & porch: Deck, Porch
- Exterior features: Satellite Dish
- Pool features: None
Lot
- Size: 1.03 Acres
- Features: Rural
Details
- Additional structures: Above Grade, Below Grade, Outbuilding
- Parcel number: 32000AL0018A000000
- Zoning: RESIDENTIAL
- Special conditions: Standard
Construction
Type & style
- Home type: SingleFamily
- Property subtype: Single Family Residence
Materials
- Vinyl Siding, Brick
- Foundation: Block
- Roof: Fiberglass,Shingle
Condition
- Good
- New construction: No
- Year built: 1989
Utilities & green energy
- Electric: 200+ Amp Service
- Sewer: On Site Septic
- Water: Well
- Utilities for property: Cable
Community & neighborhood
Location
- Region: Stewartstown
- Subdivision: Stewartstown
- Municipality: HOPEWELL TWP
Other
Other facts
- Listing agreement: Exclusive Right To Sell
- Listing terms: Conventional
- Ownership: Fee Simple
Price history
| Date | Event | Price |
|---|---|---|
| 6/7/2024 | Sold | $335,000$193/sqft |
Source: | ||
| 4/22/2024 | Pending sale | $335,000$193/sqft |
Source: | ||
| 4/18/2024 | Listed for sale | $335,000+24.1%$193/sqft |
Source: | ||
| 11/2/2006 | Sold | $269,900$156/sqft |
Source: Public Record Report a problem | ||
Public tax history
| Year | Property taxes | Tax assessment |
|---|---|---|
| 2025 | $4,907 +10.7% | $159,990 +5.9% |
| 2024 | $4,434 | $151,010 |
| 2023 | $4,434 +3.5% | $151,010 |
Find assessor info on the county website
Neighborhood: 17363
Nearby schools
GreatSchools rating
- 9/10Stewartstown El SchoolGrades: K-4Distance: 3.4 mi
- 5/10South Eastern Ms-EastGrades: 7-8Distance: 4.3 mi
- 7/10Kennard-Dale High SchoolGrades: 9-12Distance: 4.2 mi
Schools provided by the listing agent
- District: South Eastern
Source: Bright MLS. This data may not be complete. We recommend contacting the local school district to confirm school assignments for this home.

Get pre-qualified for a loan
At Zillow Home Loans, we can pre-qualify you in as little as 5 minutes with no impact to your credit score.An equal housing lender. NMLS #10287.
