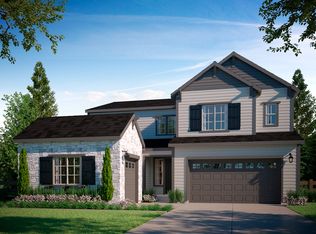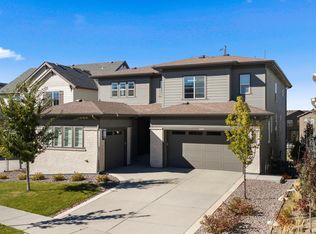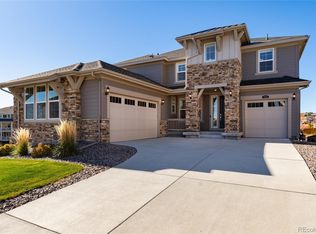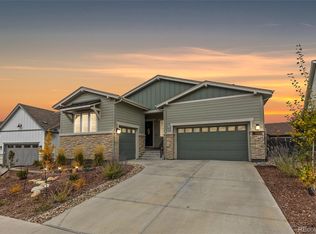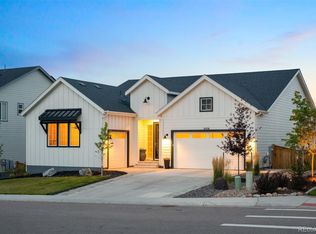Welcome Home to this beautiful five-bedroom, five and a half bath home in the sought-after Canyons community of Castle Pines. Designed with family living in mind, this spacious home offers an open floor plan filled with natural light and modern finishes throughout. The heart of the home is the gorgeous kitchen with quartz countertops, stainless steel appliances, a large island, and plenty of space for gathering and entertaining. The inviting great room features a cozy fireplace and opens to a covered patio, perfect for backyard barbecues and relaxing mornings and evenings. Upstairs, the primary suite provides a peaceful retreat with its own private deck, a spa-like bath and large walk-in closet, with laundry room attached. Additional bedrooms and bathrooms offer comfort and privacy for family and guests. The open loft area is perfect for a game room, TV room, or office. The finished basement adds even more living space for movie nights, games or a home gym/office. Families will love the vibrant neighborhood amenities including a clubhouse, pool, gym, coffee shop and restaurant. There is a close-by park with covered picnic area with lots of fun for the kids! This area is located near top-rated schools, shopping, and dining. This home offers the best of Colorado living in a welcoming community.
For sale
Price cut: $32K (11/20)
$1,198,000
6442 Stablecross Trail, Castle Pines, CO 80108
5beds
5,931sqft
Est.:
Single Family Residence
Built in 2021
6,142 Square Feet Lot
$-- Zestimate®
$202/sqft
$141/mo HOA
What's special
- 32 days |
- 1,034 |
- 26 |
Zillow last checked: 8 hours ago
Listing updated: December 06, 2025 at 09:06am
Listed by:
Judy Weisiger 303-263-9359 weisigerjudy@gmail.com,
Keller Williams DTC
Source: REcolorado,MLS#: 6047426
Tour with a local agent
Facts & features
Interior
Bedrooms & bathrooms
- Bedrooms: 5
- Bathrooms: 6
- Full bathrooms: 5
- 1/2 bathrooms: 1
- Main level bathrooms: 2
- Main level bedrooms: 1
Bedroom
- Level: Main
Bedroom
- Level: Upper
Bedroom
- Features: Primary Suite
- Level: Upper
Bedroom
- Level: Upper
Bedroom
- Level: Basement
Bathroom
- Level: Main
Bathroom
- Features: Primary Suite
- Level: Main
Bathroom
- Level: Upper
Bathroom
- Level: Upper
Bathroom
- Level: Upper
Bathroom
- Level: Basement
Dining room
- Level: Main
Exercise room
- Description: Can Be Used As Office Space
- Level: Basement
Family room
- Level: Basement
Great room
- Level: Main
Kitchen
- Level: Main
Laundry
- Level: Upper
Loft
- Level: Upper
Mud room
- Level: Main
Heating
- Forced Air
Cooling
- Central Air
Appliances
- Included: Convection Oven, Cooktop, Dishwasher, Disposal, Double Oven, Dryer, Gas Water Heater, Humidifier, Microwave, Oven, Range, Range Hood, Refrigerator, Self Cleaning Oven, Warming Drawer, Washer, Water Purifier, Wine Cooler
- Laundry: Laundry Closet
Features
- Ceiling Fan(s), Eat-in Kitchen, Entrance Foyer, Five Piece Bath, Granite Counters, High Ceilings, High Speed Internet, Kitchen Island, Open Floorplan, Pantry, Primary Suite, Smart Thermostat, Smoke Free, Vaulted Ceiling(s), Walk-In Closet(s), Wired for Data
- Flooring: Carpet, Vinyl
- Windows: Double Pane Windows, Window Coverings, Window Treatments
- Basement: Bath/Stubbed,Daylight,Finished,Full,Sump Pump
- Number of fireplaces: 1
- Fireplace features: Great Room
- Common walls with other units/homes: No Common Walls
Interior area
- Total structure area: 5,931
- Total interior livable area: 5,931 sqft
- Finished area above ground: 3,974
- Finished area below ground: 1,523
Video & virtual tour
Property
Parking
- Total spaces: 3
- Parking features: Concrete
- Attached garage spaces: 3
Features
- Levels: Two
- Stories: 2
- Patio & porch: Covered, Deck, Front Porch, Patio
- Exterior features: Balcony, Gas Valve, Rain Gutters
- Fencing: Full
Lot
- Size: 6,142 Square Feet
- Features: Landscaped, Sprinklers In Front, Sprinklers In Rear
Details
- Parcel number: R0604341
- Special conditions: Standard
Construction
Type & style
- Home type: SingleFamily
- Architectural style: Contemporary
- Property subtype: Single Family Residence
Materials
- Stone, Vinyl Siding, Wood Siding
- Foundation: Slab
- Roof: Composition
Condition
- Year built: 2021
Utilities & green energy
- Electric: 220 Volts
- Sewer: Public Sewer
- Water: Public
- Utilities for property: Cable Available, Electricity Connected, Internet Access (Wired), Natural Gas Available, Natural Gas Connected, Phone Available, Phone Connected
Green energy
- Energy efficient items: Lighting
Community & HOA
Community
- Security: Carbon Monoxide Detector(s), Security System, Smart Locks, Smoke Detector(s), Video Doorbell, Water Leak/Flood Alarm
- Subdivision: The Canyons
HOA
- Has HOA: Yes
- Amenities included: Clubhouse, Fitness Center, Playground, Pool, Spa/Hot Tub, Trail(s)
- Services included: Recycling, Trash
- HOA fee: $141 monthly
- HOA name: Advanced Property Management
- HOA phone: 303-482-2213
Location
- Region: Castle Pines
Financial & listing details
- Price per square foot: $202/sqft
- Tax assessed value: $1,108,081
- Annual tax amount: $11,765
- Date on market: 11/9/2025
- Listing terms: 1031 Exchange,Cash,Conventional,FHA,Jumbo
- Exclusions: Freezer In Garage, Refrigerator In Basement, All Televisions And Mounts Except For The Mount (Only) In The Family/Great Room.
- Ownership: Individual
- Electric utility on property: Yes
- Road surface type: Paved
Estimated market value
Not available
Estimated sales range
Not available
Not available
Price history
Price history
| Date | Event | Price |
|---|---|---|
| 11/20/2025 | Price change | $1,198,000-2.6%$202/sqft |
Source: | ||
| 11/9/2025 | Listed for sale | $1,230,000+29.1%$207/sqft |
Source: | ||
| 8/3/2023 | Sold | $953,000+9.1%$161/sqft |
Source: | ||
| 12/2/2021 | Sold | $873,710$147/sqft |
Source: Public Record Report a problem | ||
Public tax history
Public tax history
| Year | Property taxes | Tax assessment |
|---|---|---|
| 2024 | $12,088 +32.9% | $74,240 -1% |
| 2023 | $9,095 +124.1% | $74,960 +35% |
| 2022 | $4,058 | $55,520 +127.5% |
Find assessor info on the county website
BuyAbility℠ payment
Est. payment
$6,798/mo
Principal & interest
$5699
Property taxes
$539
Other costs
$560
Climate risks
Neighborhood: 80108
Nearby schools
GreatSchools rating
- 8/10Timber Trail Elementary SchoolGrades: PK-5Distance: 2.5 mi
- 8/10Rocky Heights Middle SchoolGrades: 6-8Distance: 5.3 mi
- 9/10Rock Canyon High SchoolGrades: 9-12Distance: 5.6 mi
Schools provided by the listing agent
- Elementary: Timber Trail
- Middle: Rocky Heights
- High: Rock Canyon
- District: Douglas RE-1
Source: REcolorado. This data may not be complete. We recommend contacting the local school district to confirm school assignments for this home.
- Loading
- Loading
