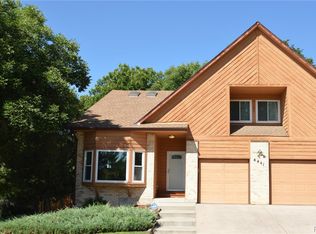Sold for $850,000 on 12/20/23
$850,000
6442 S Reed Way, Littleton, CO 80123
5beds
3,908sqft
Single Family Residence
Built in 1981
10,019 Square Feet Lot
$851,100 Zestimate®
$218/sqft
$4,280 Estimated rent
Home value
$851,100
$809,000 - $894,000
$4,280/mo
Zestimate® history
Loading...
Owner options
Explore your selling options
What's special
Location . . . you know the rest! Beautifully remodeled 5-bedroom 4-bath home w/vaulted ceilings, spacious living, newly troweled and painted walls and ceilings. Floor to ceiling windows offering generous lighting on main floor with additional specialty picture windows in living area. 3-car Garage. Enormous yard w/garden beds, flagstone patio, paths, and new Trex deck w/custom made wrought iron railings and gas outlet for grill. New carpet, extensive hard-wood flooring and unique brick flooring adding enormous additional character. Extensive custom remodeling w/wrought iron, brick, rustic doors and so much more. Fully remodeled gourmet kitchen w/high end granite, maple cabinets, molding, standing height island for food prep w/breakfast bar. Motion detected cabinet underlighting. Pantry w/roll out shelves and convenient top shelf for easy access of electric accessory appliances (toaster, coffee pot, blender etc.) to keep counters pristine and open! Bakers cabinet with roll out shelves and convenient cabinet door spice racks. Fully remodeled half bath w/travertine wall, new tile and built in travertine alcove w/lighting. Spacious laundry room w/laundry shoot from upstairs bathrooms. Custom made rustic doors in basement and master. Custom made wrought iron railing in basement. Fully remodeled basement w/mother in-law-suite with walk-in closet, 5 piece bath, decorative brick arch and spacious secondary living area. Remodeled basement Entertainment Center with built in aesthetic lighting and spacious area - perfect for a bar and entertainment area. Fully remodeled Master Bedroom w/5 piece bath, walk-in closet and decorative brick wall for additional character. Second floor Office/secondary bedroom w/built in shelves and custom molding. Walk to Clement Park. Steps to walking trail or dog walk. Short drive to historic downtown Littleton. New roof in 2023
Zillow last checked: 8 hours ago
Listing updated: October 01, 2024 at 10:53am
Listed by:
Kevin Risen 720-277-1452 kevin@kevinrisen.re,
RE/MAX Professionals
Bought with:
Vanessa Bassock, 100093198
Coldwell Banker Realty 18
Source: REcolorado,MLS#: 7978556
Facts & features
Interior
Bedrooms & bathrooms
- Bedrooms: 5
- Bathrooms: 4
- Full bathrooms: 3
- 1/2 bathrooms: 1
- Main level bathrooms: 1
Primary bedroom
- Level: Upper
Bedroom
- Description: 2nd Primary Bedroom With En-Suite Full Bath
- Level: Basement
Bedroom
- Level: Upper
Bedroom
- Level: Upper
Bedroom
- Level: Upper
Bathroom
- Level: Main
Bathroom
- Level: Basement
Bathroom
- Level: Upper
Bathroom
- Level: Upper
Dining room
- Level: Main
Family room
- Level: Main
Laundry
- Level: Main
Living room
- Level: Main
Media room
- Level: Basement
Heating
- Forced Air, Natural Gas
Cooling
- Central Air
Appliances
- Included: Dishwasher, Disposal, Dryer, Oven, Washer
Features
- Eat-in Kitchen, Kitchen Island, Primary Suite, Vaulted Ceiling(s), Walk-In Closet(s)
- Flooring: Carpet, Wood
- Windows: Double Pane Windows
- Basement: Finished
- Number of fireplaces: 1
- Fireplace features: Family Room, Gas, Gas Log
Interior area
- Total structure area: 3,908
- Total interior livable area: 3,908 sqft
- Finished area above ground: 2,606
- Finished area below ground: 0
Property
Parking
- Total spaces: 3
- Parking features: Garage - Attached
- Attached garage spaces: 3
Features
- Levels: Two
- Stories: 2
- Patio & porch: Deck
- Fencing: Full
Lot
- Size: 10,019 sqft
- Features: Corner Lot, Landscaped, Sprinklers In Front, Sprinklers In Rear
Details
- Parcel number: 150018
- Zoning: P-D
- Special conditions: Standard
Construction
Type & style
- Home type: SingleFamily
- Architectural style: Traditional
- Property subtype: Single Family Residence
Materials
- Brick, Frame
- Roof: Composition
Condition
- Updated/Remodeled
- Year built: 1981
Utilities & green energy
- Sewer: Public Sewer
- Water: Public
- Utilities for property: Electricity Connected, Natural Gas Connected
Community & neighborhood
Location
- Region: Littleton
- Subdivision: Columbine Knolls
HOA & financial
HOA
- Has HOA: Yes
- HOA fee: $50 annually
- Association name: Columbine Knolls
- Association phone: 877-737-4220
Other
Other facts
- Listing terms: Cash,Conventional,FHA,VA Loan
- Ownership: Individual
- Road surface type: Paved
Price history
| Date | Event | Price |
|---|---|---|
| 12/20/2023 | Sold | $850,000$218/sqft |
Source: | ||
| 11/14/2023 | Pending sale | $850,000$218/sqft |
Source: | ||
| 11/8/2023 | Price change | $850,000-1.2%$218/sqft |
Source: | ||
| 11/3/2023 | Price change | $860,000-0.6%$220/sqft |
Source: | ||
| 10/26/2023 | Listed for sale | $865,000+135.7%$221/sqft |
Source: | ||
Public tax history
| Year | Property taxes | Tax assessment |
|---|---|---|
| 2024 | $4,409 +21.3% | $47,015 |
| 2023 | $3,636 -1.5% | $47,015 +23.6% |
| 2022 | $3,690 +12% | $38,027 -2.8% |
Find assessor info on the county website
Neighborhood: 80123
Nearby schools
GreatSchools rating
- 5/10Leawood Elementary SchoolGrades: PK-6Distance: 0.8 mi
- 6/10Ken Caryl Middle SchoolGrades: 6-8Distance: 1.2 mi
- 8/10Columbine High SchoolGrades: 9-12Distance: 0.3 mi
Schools provided by the listing agent
- Elementary: Leawood
- Middle: Ken Caryl
- High: Columbine
- District: Jefferson County R-1
Source: REcolorado. This data may not be complete. We recommend contacting the local school district to confirm school assignments for this home.
Get a cash offer in 3 minutes
Find out how much your home could sell for in as little as 3 minutes with a no-obligation cash offer.
Estimated market value
$851,100
Get a cash offer in 3 minutes
Find out how much your home could sell for in as little as 3 minutes with a no-obligation cash offer.
Estimated market value
$851,100
