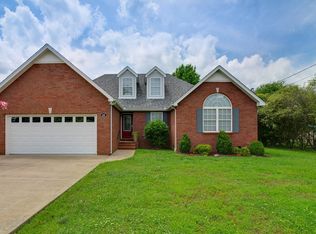Closed
$589,500
6442 Hoover Rd, Lascassas, TN 37085
3beds
2,384sqft
Single Family Residence, Residential
Built in 1999
2.4 Acres Lot
$590,900 Zestimate®
$247/sqft
$2,509 Estimated rent
Home value
$590,900
$550,000 - $638,000
$2,509/mo
Zestimate® history
Loading...
Owner options
Explore your selling options
What's special
Convenient to Murfreesboro and Lebanon, this charming two-story home has much to offer: hardwood floors on the first floor, tons of crown molding, three bedrooms plus a hobby room or office upstairs, wood burning fireplace in the living room, separate dining room, breakfast nook in the kitchen, two-car attached garage, and a two-car detached garage/workshop with a full attic. It gets even better outside: incredible outdoor space with a covered deck, mature trees, private access to part of the beautiful creek, two firepits, and white vinyl fencing enclosing a portion of your 2.4 acres - the rest is wide open for outdoor fun. Properties like this are hard to find in Rutherford County.
Zillow last checked: 8 hours ago
Listing updated: July 26, 2024 at 01:26pm
Listing Provided by:
Julie Culp 931-492-3067,
WEICHERT, REALTORS - The Andrews Group
Bought with:
David Estes, 258041
PARKS
Source: RealTracs MLS as distributed by MLS GRID,MLS#: 2667453
Facts & features
Interior
Bedrooms & bathrooms
- Bedrooms: 3
- Bathrooms: 3
- Full bathrooms: 2
- 1/2 bathrooms: 1
Bedroom 1
- Features: Full Bath
- Level: Full Bath
- Area: 224 Square Feet
- Dimensions: 14x16
Bedroom 2
- Area: 156 Square Feet
- Dimensions: 12x13
Bedroom 3
- Area: 143 Square Feet
- Dimensions: 11x13
Dining room
- Features: Formal
- Level: Formal
- Area: 140 Square Feet
- Dimensions: 10x14
Kitchen
- Features: Pantry
- Level: Pantry
- Area: 143 Square Feet
- Dimensions: 11x13
Living room
- Area: 285 Square Feet
- Dimensions: 15x19
Heating
- Central, Heat Pump
Cooling
- Central Air
Appliances
- Included: Dishwasher, Disposal, Microwave, Refrigerator, Built-In Electric Oven, Electric Range
Features
- Flooring: Carpet, Wood, Laminate, Tile
- Basement: Crawl Space
- Number of fireplaces: 1
- Fireplace features: Living Room, Wood Burning
Interior area
- Total structure area: 2,384
- Total interior livable area: 2,384 sqft
- Finished area above ground: 2,384
Property
Parking
- Total spaces: 4
- Parking features: Attached/Detached
- Garage spaces: 4
Features
- Levels: Two
- Stories: 2
- Patio & porch: Deck, Covered
- Fencing: Privacy
- Waterfront features: Creek
Lot
- Size: 2.40 Acres
- Dimensions: 335.04 x 194.04 IRR
- Features: Level
Details
- Parcel number: 039O A 04100 R0024598
- Special conditions: Standard
Construction
Type & style
- Home type: SingleFamily
- Property subtype: Single Family Residence, Residential
Materials
- Vinyl Siding
Condition
- New construction: No
- Year built: 1999
Utilities & green energy
- Sewer: Septic Tank
- Water: Private
- Utilities for property: Water Available
Community & neighborhood
Location
- Region: Lascassas
- Subdivision: Chesterfield Sec 1
Price history
| Date | Event | Price |
|---|---|---|
| 7/26/2024 | Sold | $589,500-1.6%$247/sqft |
Source: | ||
| 6/21/2024 | Contingent | $599,000$251/sqft |
Source: | ||
| 6/14/2024 | Listed for sale | $599,000+110.9%$251/sqft |
Source: | ||
| 12/7/2017 | Sold | $284,000+8%$119/sqft |
Source: | ||
| 12/20/2012 | Listing removed | $262,900$110/sqft |
Source: Crye-Leike #1384526 Report a problem | ||
Public tax history
| Year | Property taxes | Tax assessment |
|---|---|---|
| 2025 | -- | $104,675 |
| 2024 | $1,964 | $104,675 |
| 2023 | $1,964 +16.1% | $104,675 |
Find assessor info on the county website
Neighborhood: 37085
Nearby schools
GreatSchools rating
- 9/10Lascassas Elementary SchoolGrades: PK-5Distance: 2.3 mi
- 7/10Oakland Middle SchoolGrades: 6-8Distance: 6.9 mi
- 8/10Oakland High SchoolGrades: 9-12Distance: 7.1 mi
Schools provided by the listing agent
- Elementary: Lascassas Elementary
- Middle: Oakland Middle School
- High: Oakland High School
Source: RealTracs MLS as distributed by MLS GRID. This data may not be complete. We recommend contacting the local school district to confirm school assignments for this home.
Get a cash offer in 3 minutes
Find out how much your home could sell for in as little as 3 minutes with a no-obligation cash offer.
Estimated market value
$590,900
Get a cash offer in 3 minutes
Find out how much your home could sell for in as little as 3 minutes with a no-obligation cash offer.
Estimated market value
$590,900
