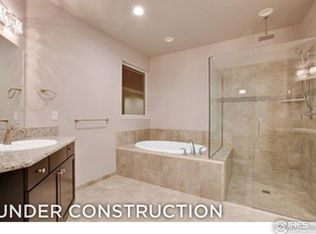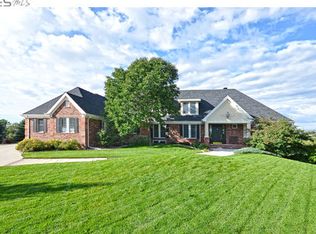Located atop Falcon Ridge at end of private cul-de-sac, rustic, sophisticated European country w/walk-out bsmt. J Allen custom crafted home has it all: gourmet kitchen, Wolf & Sub-Zero appliances, warm wood, 5 frpls, 6 baths, formal dining & more! Open & spacious the hm vibrates w/natural light. Experience sunset mtn. views from a .29 acre landscaped lot & multiple outdoor living areas. Conveniently located in SE FTC, mins from neighborhood park, pool, Southridge golf course & FTC Power Trail!
This property is off market, which means it's not currently listed for sale or rent on Zillow. This may be different from what's available on other websites or public sources.

