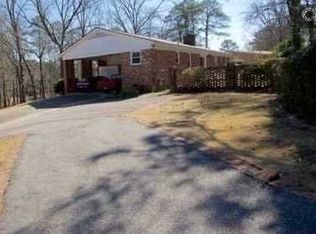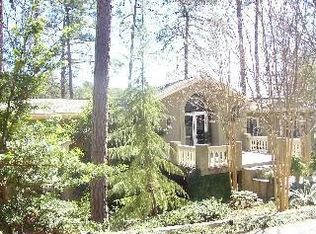***You can't beat this location!! Walk to Rockbridge Club. Great Forest Acres area!! 4 bedroom 2 bathroom updated home with a pool in a garden-like setting backyard! Enjoy hardwood floors throughout main living areas. This home also has an over-sized garage to store your cars and plenty of other items. There is also plenty of area for parking. New roof in 2015, HVAC approximately 5 years old. Owner just recently added a newer pool liner and landscaped lighting around home. Located just minutes from Ft. Jackson, Trenholm Plaza, Trader Joes, Richland Mall, dining I-77 and I-20.
This property is off market, which means it's not currently listed for sale or rent on Zillow. This may be different from what's available on other websites or public sources.

