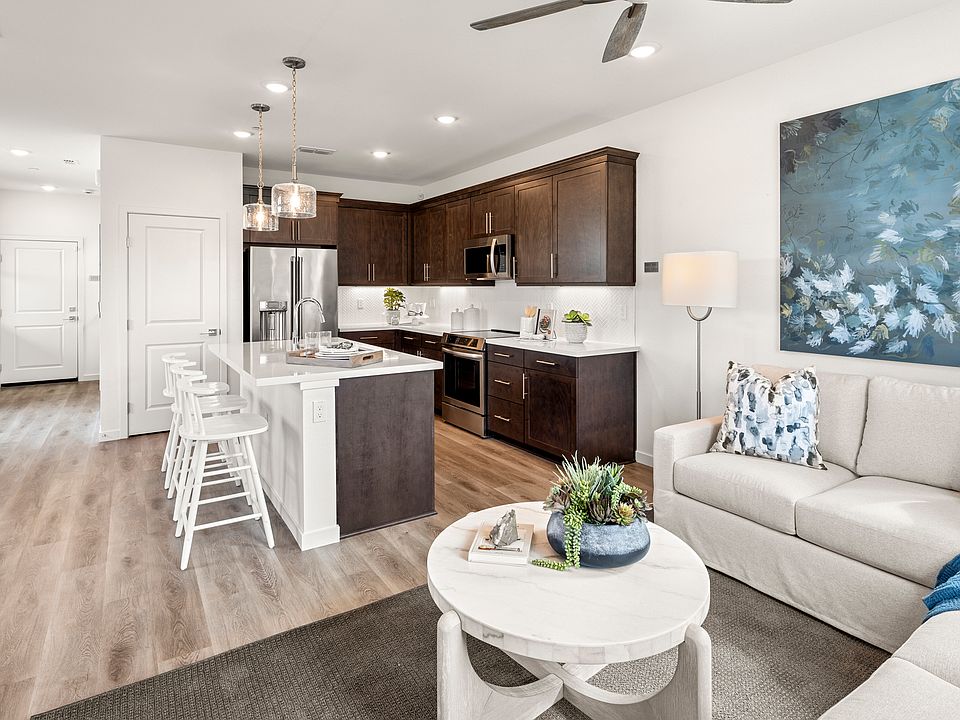Beautiful new home in Ventris Place on a prime Paseo lot with an all new exterior and a glass front door! Estimated start date of October 2025. Hurry, there's still time to select your options to make this home your own!! Welcome to The Astoria, a beautifully designed single level 3-bedroom, 2-bathroom home in Ventris Place. From the moment you step inside, you'll be greeted by a spacious, open floor plan that feels warm and inviting. You'll love the modern touches throughout, including gorgeous quartz countertops and luxury vinyl flooring both stylish and durable for everyday living. As part of the SMUD's No Upfront Buyer Cost SolarShare program, this home is designed for energy savings and eco-friendly living from day one.
Active
$514,990
6441 Ventris Walk, Sacramento, CA 95823
3beds
1,196sqft
Single Family Residence
Built in 2026
5,301.25 Square Feet Lot
$514,800 Zestimate®
$431/sqft
$96/mo HOA
What's special
Modern touchesGorgeous quartz countertopsOpen floor plan
Call: (530) 309-1013
- 41 days |
- 388 |
- 5 |
Zillow last checked: 7 hours ago
Listing updated: October 15, 2025 at 06:43am
Listed by:
Ryan Coates DRE #01940513 916-792-8772,
The Advantage Group
Source: MetroList Services of CA,MLS#: 225118635Originating MLS: MetroList Services, Inc.
Travel times
Schedule tour
Select your preferred tour type — either in-person or real-time video tour — then discuss available options with the builder representative you're connected with.
Facts & features
Interior
Bedrooms & bathrooms
- Bedrooms: 3
- Bathrooms: 2
- Full bathrooms: 2
Rooms
- Room types: Master Bathroom, Master Bedroom, Great Room, Kitchen, Laundry
Primary bedroom
- Features: Closet
Primary bathroom
- Features: Shower Stall(s), Double Vanity, Quartz
Dining room
- Features: Dining/Family Combo
Kitchen
- Features: Pantry Closet, Quartz Counter, Stone Counters, Kitchen/Family Combo
Heating
- Central
Cooling
- Ceiling Fan(s), Central Air
Appliances
- Included: Dishwasher, Disposal, Microwave, Electric Cooktop, Free-Standing Electric Range
- Laundry: Laundry Room, Cabinets, Laundry Closet, Electric Dryer Hookup, Gas Dryer Hookup, Hookups Only, Inside Room
Features
- Flooring: Carpet, Vinyl, Wood
- Has fireplace: No
Interior area
- Total interior livable area: 1,196 sqft
Property
Parking
- Total spaces: 2
- Parking features: Attached, Garage Door Opener, Garage Faces Rear
- Attached garage spaces: 2
Features
- Stories: 1
- Fencing: Back Yard,Wood
Lot
- Size: 5,301.25 Square Feet
- Features: Auto Sprinkler F&R, Landscape Front
Details
- Parcel number: 11716200360000
- Zoning description: R1
- Special conditions: Standard
Construction
Type & style
- Home type: SingleFamily
- Property subtype: Single Family Residence
Materials
- Stucco, Frame, Wood
- Foundation: Slab
- Roof: Composition
Condition
- New construction: Yes
- Year built: 2026
Details
- Builder name: Next Generation Capital
Utilities & green energy
- Sewer: Public Sewer
- Water: Public
- Utilities for property: Cable Available, Electric, Solar
Green energy
- Energy generation: Solar
Community & HOA
Community
- Subdivision: Ventris Place
HOA
- Has HOA: Yes
- Amenities included: None
- HOA fee: $96 monthly
Location
- Region: Sacramento
Financial & listing details
- Price per square foot: $431/sqft
- Tax assessed value: $52,552
- Price range: $515K - $515K
- Date on market: 9/10/2025
About the community
Park
Ventris Place is an intimate enclave of 37 homesites with available one and two story floorplans. Ventris is the place to be in Sacramento. Imagine waking up every day to the comfort of a life-made-easy home plan, a private backyard, and inspired living spaces carefully designed to make life at home a pleasure.
Just a few steps from your door, enjoy all the amazing features of North Laguna Creek Park including paved paths, tennis courts, a basket ball court, playgrounds, picnic areas, ball fields and a wildlife area. Walk or ride to an abundance of Sacramento area parks, attractions, shopping, dining, and destinations just minutes from your home. Or enjoy an impromptu outing to Old Sacramento, downtown, or the historic riverfront district. Ventris Place is located in the Elk Grove school district.
Homes at Ventris Place will offer 3-4 bedroom and 2-3 bath plans ranging from 1196 to 1846 square feet and include rear-entry 2-car garages. Choose from a single-story plan or several two-story plans. As part of the SMUD Solar Shares program, this home is designed for energy savings and eco-friendly living from day one.
Source: Next Generation Capital
