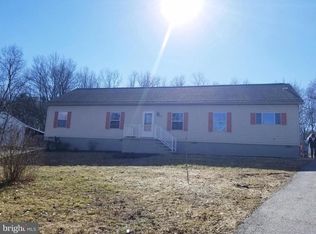Sold for $185,000
$185,000
6441 Union Deposit Rd, Harrisburg, PA 17111
3beds
1,585sqft
Single Family Residence
Built in 1960
0.34 Acres Lot
$244,600 Zestimate®
$117/sqft
$1,901 Estimated rent
Home value
$244,600
$230,000 - $262,000
$1,901/mo
Zestimate® history
Loading...
Owner options
Explore your selling options
What's special
Spacious 3 BR/1 BA ranch home in need of a new owner. Plenty of parking for your vehicles including your RV. Enter the home via the front door and admire the oversized living room with hardwood floors. For your convenience, carry the groceries into the eat-in kitchen via the enclosed side porch. Speaking of side porch, create the space that would make you feel comfortable while admiring the view of the rear yard from the glass sliding doors. Access the rear patio from the sliders that opens up to a huge, level rear yard. A wonderful space for children to play and/or pets to run. You may get a glimpse of deer casually grazing along the tree line. The lower level offers a good space for a family room and/or game room. You'll appreciate the hard wood floors throughout the home. This home is conveniently located to restaurants, shopping and Route 322, I-83 and I-81. If you are looking for a home that you can add your personal touches to, well look no further. HOME AND APPLIANCES ARE BEING SOLD AS IS. THE SELLERS WILL NOT MAKE ANY REPAIRS OR REPLACEMENTS TO THE HOME OR APPLIANCES. BUYERS ARE ENCOURAGED TO DO THEIR OWN DUE DILIGENCE. SEE THE ASSOCIATED DOCUMENTS.
Zillow last checked: 8 hours ago
Listing updated: January 29, 2024 at 06:24am
Listed by:
MARCY ROBINSON 717-645-6122,
Howard Hanna Company-Harrisburg
Bought with:
Mary E RADER, RS129048A
Coldwell Banker Realty
Source: Bright MLS,MLS#: PADA2028320
Facts & features
Interior
Bedrooms & bathrooms
- Bedrooms: 3
- Bathrooms: 1
- Full bathrooms: 1
- Main level bathrooms: 1
- Main level bedrooms: 3
Basement
- Area: 396
Heating
- Forced Air, Oil
Cooling
- Central Air, Ceiling Fan(s)
Appliances
- Included: Oven/Range - Electric, Refrigerator, Extra Refrigerator/Freezer, Electric Water Heater
- Laundry: Hookup, In Basement
Features
- Ceiling Fan(s), Eat-in Kitchen, Bathroom - Tub Shower
- Flooring: Wood
- Windows: Window Treatments
- Basement: Full,Partially Finished,Walk-Out Access
- Number of fireplaces: 1
Interior area
- Total structure area: 1,585
- Total interior livable area: 1,585 sqft
- Finished area above ground: 1,189
- Finished area below ground: 396
Property
Parking
- Total spaces: 8
- Parking features: Driveway
- Uncovered spaces: 8
Accessibility
- Accessibility features: None
Features
- Levels: One
- Stories: 1
- Pool features: None
- Fencing: Chain Link
- Has view: Yes
- View description: Trees/Woods, Street
Lot
- Size: 0.34 Acres
Details
- Additional structures: Above Grade, Below Grade
- Parcel number: 350830590000000
- Zoning: RESIDENTIAL
- Special conditions: Standard
Construction
Type & style
- Home type: SingleFamily
- Architectural style: Ranch/Rambler
- Property subtype: Single Family Residence
Materials
- Brick
- Foundation: Block
- Roof: Shingle
Condition
- New construction: No
- Year built: 1960
Utilities & green energy
- Electric: 100 Amp Service
- Sewer: Public Sewer
- Water: Well, Holding Tank
Community & neighborhood
Location
- Region: Harrisburg
- Subdivision: None Available
- Municipality: LOWER PAXTON TWP
Other
Other facts
- Listing agreement: Exclusive Right To Sell
- Listing terms: Cash,Conventional
- Ownership: Fee Simple
Price history
| Date | Event | Price |
|---|---|---|
| 1/25/2024 | Sold | $185,000-7.5%$117/sqft |
Source: | ||
| 11/5/2023 | Pending sale | $200,000$126/sqft |
Source: | ||
| 10/27/2023 | Listed for sale | $200,000$126/sqft |
Source: | ||
Public tax history
| Year | Property taxes | Tax assessment |
|---|---|---|
| 2025 | $2,316 +7.8% | $79,800 |
| 2023 | $2,148 | $79,800 |
| 2022 | $2,148 +0.7% | $79,800 |
Find assessor info on the county website
Neighborhood: 17111
Nearby schools
GreatSchools rating
- 6/10Paxtonia El SchoolGrades: K-5Distance: 2.5 mi
- 6/10Central Dauphin Middle SchoolGrades: 6-8Distance: 2.8 mi
- 5/10Central Dauphin Senior High SchoolGrades: 9-12Distance: 4.2 mi
Schools provided by the listing agent
- High: Central Dauphin
- District: Central Dauphin
Source: Bright MLS. This data may not be complete. We recommend contacting the local school district to confirm school assignments for this home.
Get pre-qualified for a loan
At Zillow Home Loans, we can pre-qualify you in as little as 5 minutes with no impact to your credit score.An equal housing lender. NMLS #10287.
Sell with ease on Zillow
Get a Zillow Showcase℠ listing at no additional cost and you could sell for —faster.
$244,600
2% more+$4,892
With Zillow Showcase(estimated)$249,492
