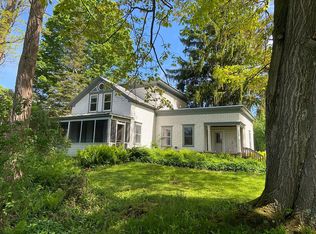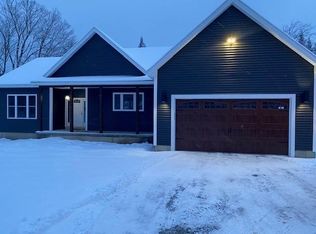Nicely remodeled Vermont farmhouse with river views situated on 1.14 acres with 3 bedrooms and 1 and 3/4 bathrooms. The first floor has a great open layout between the kitchen and living room which leads out to the covered porch. Sit and relax while listening to the Missisquoi River which can be seen from the property directly across the street. The first floor also boasts a laundry area as well as a small office space. All 3 Bedrooms are located on the 2nd story which is also where the full bathroom is. One car garage and a large yard with a private country feel.
This property is off market, which means it's not currently listed for sale or rent on Zillow. This may be different from what's available on other websites or public sources.

