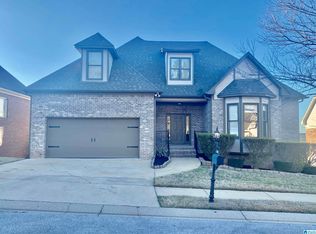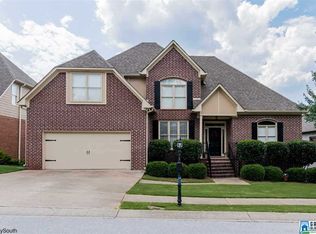MOVE IN READY!! Beautiful home in the sought after Letson Farms Community. A rare opportunity to own a basement home that features 4 bedrooms and 3 1/2 bathrooms. The main level includes the master suite, dining room, kitchen with breakfast area, great room and a half bath for your guests. Main level parking with additional poured concrete for 3 cars plus sidewalk from the driveway to the back yard area. Upstairs you are greeted by a great space perfect for your office, sitting area or play area for the kids plus 3 bedrooms and a full bath. Man cave, family area or the beginnings of an in-law suite are in the newly updated basement. Endless possibilities with this great space. New carpet throughout the home, fresh paint in many areas, 2 new AC units installed in 2019 along with a water heater, new drop ceiling in the basement. New decking that offers stunning sunset views that you will fall in love with! SunSetter awning installed to provide additional shading.
This property is off market, which means it's not currently listed for sale or rent on Zillow. This may be different from what's available on other websites or public sources.

