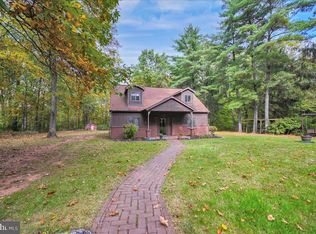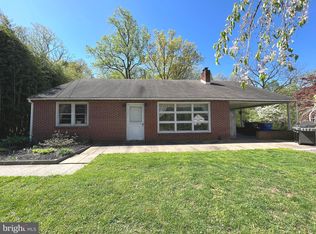Rustic Chalet style home sitting on a private 4.26 acres with a side fenced yard and surrounded mostly by woods. Features 3 bedrooms, 4 full bathrooms, open floor plan with lost of natural light, cathedral ceilings, and custom made hardwood floors in the kitchen and living room. Cozy up near the wood stove on those cold winter nights. Newly finished walkout basement makes for a spacious family room. Sip your tea or coffee on the large, new, wrap around deck. Don't forget the above ground pool for those hot summer days. Last but not least--6 car heated garage with full bath and if that's not enough, the 40x60 Pole Barn provides even more storage for your cars, trailer, RV, boat, "toys", etc. This home could be yours! Come check it out and make an offer now!
This property is off market, which means it's not currently listed for sale or rent on Zillow. This may be different from what's available on other websites or public sources.

