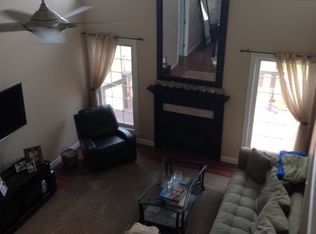Beautiful brick ranch with finished basement in Mt. Zion Schools! This property offers an open floor plan with 10' ceilings, french doors leading to an office, kitchen complete with stainless appliances, and a main floor utility room. The master suite is separate from the other bedrooms which features his & her walk-in closets and sinks. The finished basement is massive with a rec room, bedroom, bathroom, and storage area. The property is located on a quiet cul-de-sac with a .64 acre level lot.
This property is off market, which means it's not currently listed for sale or rent on Zillow. This may be different from what's available on other websites or public sources.
