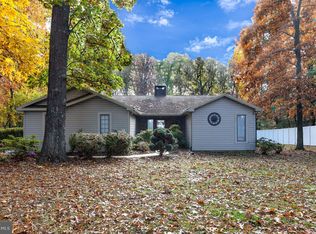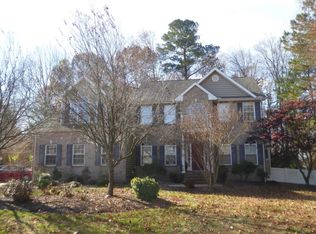WOW!!! No matter what you're looking for, this home is more than likely perfect. Unique features include: Gourmet Kitchen, Full size indoor heated pool complete with Diving Board, Long winding driveway - split by large Koi pond with 2 waterfalls, Over 6400 square feet of conditioned living space, Detached climate controlled 5 car garage as well as attached 2 car garage, Huge 5+ Acre Lot with fenced back yard and possibility of future subdivision, Oversized rear screen porch, Convenient one story layout, Multiple skylights allowing natural light throughout home, Your very own panic/secret room (really!), 2 wood burning fireplaces, Geothermal system offers efficient heating and cooling, Sauna, Pool Table, Multiple Bar areas - an entertainer's dream, Recently renovated owner's bath with farm tub. If there's something else you're looking for, I may have just run out of space so set-up your private showing of your dream today - it won't last long. Once you've walked the property and toured the home, you'll quickly realize that the only thing missing from 6441 Cedar Neck Road is you!!!
This property is off market, which means it's not currently listed for sale or rent on Zillow. This may be different from what's available on other websites or public sources.


