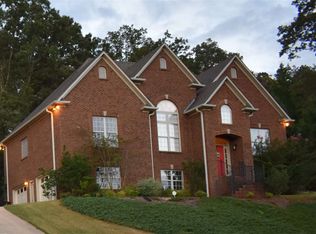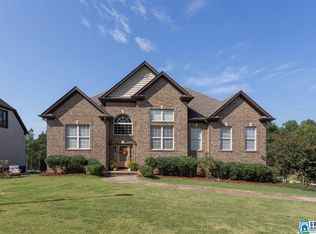WOW! A Beautiful 3 Bedroom, 2 Bath full brick home on corner lot with split bedroom design for added privacy! Spacious Dining Room opens to Great Room, both with tall ceilings, gas log fireplace and hardwood floors. Large Master Bedroom with private bath with jetted tub, separate shower, dual vanities, and walk in closets. Open Deck in rear overlooks private, wooded backyard! 2 Car Garage! Basement has plenty of space to add den, bedroom and bathroom. See to Believe!
This property is off market, which means it's not currently listed for sale or rent on Zillow. This may be different from what's available on other websites or public sources.

