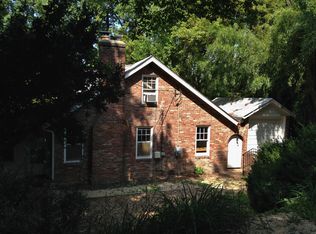This custom 6BR/5.5BA home boasts 7,100 finished SQFT & embodies masterful design & modern luxury. Open floor plan is bright & versatile w/ 4 finished levels of living. Rich detailing includes Brazilian cherry HW flrs & wainscoting. Main level offers eat-in, gourmet KIT, family rm w/ FP & built-ins, formal dining/living room & main level master suite w/ private entrance. On 2nd level find a luxurious owner's suite w/ gas FP, his/her W.I.C. & spa-like bath. Expansive 3rd level loft. Finished LL w/ rec rm & 6th BR/BA. Easy access to C&O canal, DC & VA!
This property is off market, which means it's not currently listed for sale or rent on Zillow. This may be different from what's available on other websites or public sources.
