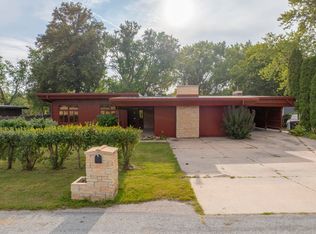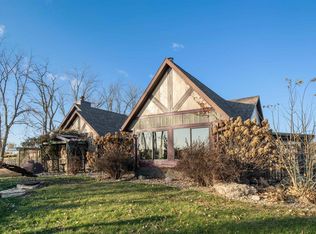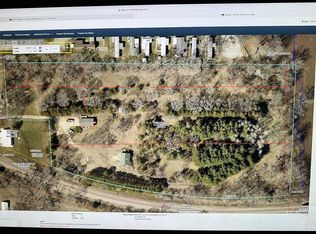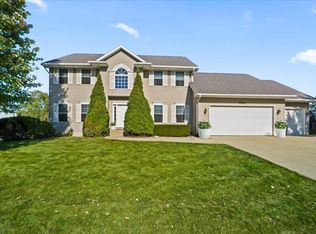Ranch built in 1979
Four Bedrooms
Three Bathrooms
Main Base Sq.Ft. 2219
Total Finished Sq.Ft 2629
3.55 acres of Land
Janesville Community Schools
Gross Taxes $ 5026
Situated just minutes outside of Cedar Falls on a hard surface road , this spacious ranch style home features a completely remodeled kitchen with gorgeous cabinetry,tiled back splash ,high-end Viking appliances,granite counter tops and much more! The main floor features three bedrooms as well as a master suite addition,the property also has a second floor bonus room perfect for a rec room or office. All of the tile floors on the main floor are heated and the interior features custom window treatments along with all new windows.The exterior of the house has a brand new roof along with custom LP Smartside siding and custom brick completed in 2020 .There is an expansive deck with lighting and a water feature.This property is secluded and has over 100 mature trees and beautiful landscaping.There is a great 1400+ square-foot steel building that is fit for an RV ,tractor or boat and there is also a heated workshop featuring two additional garage stalls. For the gun enthusiast there is a custom made berm in the rear of the property . Call to see this beautiful home today !
All prospective buyers must provide proof of funds or preapproval for financing prior to showing.
For sale by owner
Price cut: $19.9K (1/5)
$709,999
6440 Waverly Rd, Cedar Falls, IA 50613
4beds
2,629sqft
Est.:
SingleFamily
Built in 1979
3.55 Acres Lot
$-- Zestimate®
$270/sqft
$-- HOA
What's special
Custom brickMature treesNew windowsBrand new roofCompletely remodeled kitchenGranite counter topsCustom window treatments
- 225 days |
- 979 |
- 22 |
Listed by:
Property Owner (319) 415-9676
Facts & features
Interior
Bedrooms & bathrooms
- Bedrooms: 4
- Bathrooms: 3
- Full bathrooms: 1
- 3/4 bathrooms: 2
Heating
- Forced air, Heat pump, Gas
Cooling
- Central
Appliances
- Included: Dishwasher, Dryer, Garbage disposal, Microwave, Range / Oven, Refrigerator, Washer
Features
- Flooring: Tile, Carpet
- Basement: Unfinished
- Has fireplace: Yes
Interior area
- Total interior livable area: 2,629 sqft
Property
Parking
- Parking features: Garage - Attached, Garage - Detached
Features
- Exterior features: Brick, Composition
- Has view: Yes
- View description: Territorial
Lot
- Size: 3.55 Acres
Details
- Parcel number: 901424301002
Construction
Type & style
- Home type: SingleFamily
Materials
- Frame
- Foundation: Concrete
- Roof: Asphalt
Condition
- New construction: No
- Year built: 1979
Community & HOA
Location
- Region: Cedar Falls
Financial & listing details
- Price per square foot: $270/sqft
- Tax assessed value: $445,090
- Annual tax amount: $5,025
- Date on market: 5/31/2025
Estimated market value
Not available
Estimated sales range
Not available
$2,511/mo
Price history
Price history
| Date | Event | Price |
|---|---|---|
| 1/5/2026 | Price change | $709,999-2.7%$270/sqft |
Source: Owner Report a problem | ||
| 11/7/2025 | Price change | $729,900-3.9%$278/sqft |
Source: Owner Report a problem | ||
| 9/19/2025 | Price change | $759,888-2%$289/sqft |
Source: Owner Report a problem | ||
| 7/16/2025 | Price change | $775,500-3.1%$295/sqft |
Source: Owner Report a problem | ||
| 5/31/2025 | Listed for sale | $799,900+97.5%$304/sqft |
Source: Owner Report a problem | ||
Public tax history
Public tax history
| Year | Property taxes | Tax assessment |
|---|---|---|
| 2024 | $5,025 0% | $445,090 |
| 2023 | $5,026 +1.2% | $445,090 +19.5% |
| 2022 | $4,964 -2.9% | $372,400 |
Find assessor info on the county website
BuyAbility℠ payment
Est. payment
$3,823/mo
Principal & interest
$2753
Property taxes
$822
Home insurance
$248
Climate risks
Neighborhood: 50613
Nearby schools
GreatSchools rating
- 8/10Janesville Elementary SchoolGrades: PK-5Distance: 4 mi
- 8/10Janesville Junior-Senior High SchoolGrades: 6-12Distance: 4 mi
Schools provided by the listing agent
- Elementary: Janesville
- Middle: Janesville
- High: Janesville
Source: The MLS. This data may not be complete. We recommend contacting the local school district to confirm school assignments for this home.
- Loading



