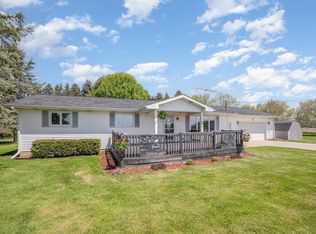15 Acres with Pole Barn in Elwell. 3 Bedroom, 1.5 Bath Walkout Ranch in Alma Schools just West of Alma. Great opportunity for recreational property. Acreage has recently gone fallow or it could be rented out for crop production. The home sits back off the road with a tree lined driveway with numerous flowering perennials around the property. Direct access to Fred Meijer Heartland Trail. New Septic Field, Tank and Radon System in 2020.
This property is off market, which means it's not currently listed for sale or rent on Zillow. This may be different from what's available on other websites or public sources.

