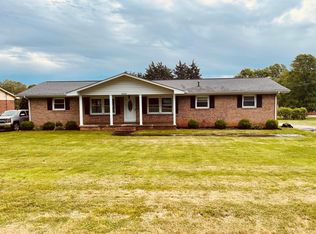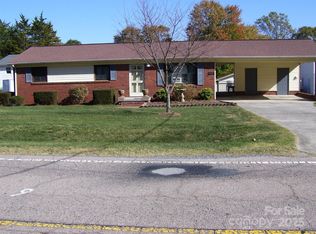Closed
$265,000
6440 Miller Rd N, Kannapolis, NC 28081
3beds
1,117sqft
Single Family Residence
Built in 1966
0.42 Acres Lot
$258,800 Zestimate®
$237/sqft
$1,798 Estimated rent
Home value
$258,800
$230,000 - $285,000
$1,798/mo
Zestimate® history
Loading...
Owner options
Explore your selling options
What's special
Timeless, charming one-level brick ranch property on just under half acre lot located just minutes from the ever-growing downtown Kannapolis experience! No HOA!!!
This 3-bedroom 1.5 bath home offers a kitchen that has been updated with NEW LVP flooring, kitchen cabinets, sink, kitchen island and appliances. Textured ceilings have been replaced with smooth finishes. The adjacent dining room space opens nicely into the living rooms with it's original hard wood floors.
The carport is nice size as well at the 1-car detached garage in the workshop building. Come check this property before it is gone!!!
Zillow last checked: 8 hours ago
Listing updated: April 05, 2023 at 03:47pm
Listing Provided by:
Ivan Henrickson ivanbhenrickson@gmail.com,
Lantern Realty & Development LLC
Bought with:
Angie Castro
EXP Realty LLC
Source: Canopy MLS as distributed by MLS GRID,MLS#: 4000631
Facts & features
Interior
Bedrooms & bathrooms
- Bedrooms: 3
- Bathrooms: 2
- Full bathrooms: 1
- 1/2 bathrooms: 1
- Main level bedrooms: 3
Primary bedroom
- Level: Main
Bedroom s
- Level: Main
Bedroom s
- Level: Main
Bathroom full
- Level: Main
Bathroom half
- Level: Main
Dining area
- Level: Main
Kitchen
- Level: Main
Living room
- Level: Main
Heating
- Natural Gas
Cooling
- Central Air
Appliances
- Included: Dishwasher, Electric Oven
- Laundry: Electric Dryer Hookup, In Carport, Utility Room
Features
- Kitchen Island
- Flooring: Vinyl, Wood
- Windows: Window Treatments
- Has basement: No
Interior area
- Total structure area: 1,117
- Total interior livable area: 1,117 sqft
- Finished area above ground: 1,117
- Finished area below ground: 0
Property
Parking
- Parking features: Attached Carport
- Has carport: Yes
Features
- Levels: One
- Stories: 1
- Patio & porch: Covered
Lot
- Size: 0.42 Acres
- Dimensions: 103 x 176
Details
- Additional structures: Workshop
- Parcel number: 56041258220000
- Zoning: LDR
- Special conditions: Standard
Construction
Type & style
- Home type: SingleFamily
- Architectural style: Ranch
- Property subtype: Single Family Residence
Materials
- Brick Full
- Foundation: Crawl Space
- Roof: Composition
Condition
- New construction: No
- Year built: 1966
Utilities & green energy
- Sewer: Septic Installed
- Water: City
Community & neighborhood
Location
- Region: Kannapolis
- Subdivision: The Colony
Other
Other facts
- Listing terms: Cash,Conventional,FHA,VA Loan
- Road surface type: Asphalt
Price history
| Date | Event | Price |
|---|---|---|
| 3/31/2023 | Sold | $265,000+2.2%$237/sqft |
Source: | ||
| 2/15/2023 | Pending sale | $259,400$232/sqft |
Source: | ||
| 2/8/2023 | Listed for sale | $259,400$232/sqft |
Source: | ||
Public tax history
Tax history is unavailable.
Neighborhood: 28081
Nearby schools
GreatSchools rating
- 9/10Charles E. Boger ElementaryGrades: PK-5Distance: 3.5 mi
- 4/10Northwest Cabarrus MiddleGrades: 6-8Distance: 3.6 mi
- 6/10Northwest Cabarrus HighGrades: 9-12Distance: 3.7 mi
Get a cash offer in 3 minutes
Find out how much your home could sell for in as little as 3 minutes with a no-obligation cash offer.
Estimated market value$258,800
Get a cash offer in 3 minutes
Find out how much your home could sell for in as little as 3 minutes with a no-obligation cash offer.
Estimated market value
$258,800

