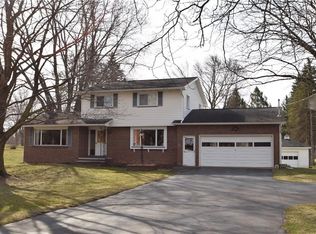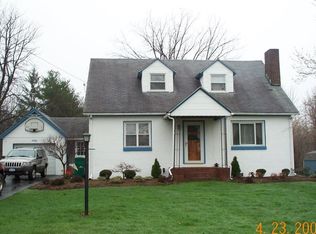Closed
$235,500
6440 Main Rd, Stafford, NY 14143
3beds
1,319sqft
Single Family Residence
Built in 1971
0.77 Acres Lot
$250,600 Zestimate®
$179/sqft
$1,968 Estimated rent
Home value
$250,600
Estimated sales range
Not available
$1,968/mo
Zestimate® history
Loading...
Owner options
Explore your selling options
What's special
1st time offered!! Custom built Ranch home nestled in the hamlet of Stafford. Features include a large eat-in kitchen with solid Woodmode cabinetry, spacious dining area & all appliances included, Entertaining sized living room with a large picture window, 3 great size bedrooms with oak-pegged hardwood floors PLUS a full bathroom round out the 1st floor. You can spread out in the huge 500 sq.ft. of living space in the basement complete with a beautiful family room/bar with a gas woodstove & an additional full bath. Updates include a new tear off roof (approx. 10 yrs) all newer thermo tilt-in windows, vinyl siding, newer furnace & central a/c, brand new hot water heater, 150-amp electrical service, poured basement walls. There is a 3-car attached garage with opener PLUS a large storage shed. Convenient blacktop circular driveway and a beautifully landscaped .77-acre yard!!!! VERY SOLID HOME!! Delayed Negotiations. Offers are due by 5/13/25 @ 3pm.
Zillow last checked: 8 hours ago
Listing updated: July 03, 2025 at 08:48am
Listed by:
John P Gerace 585-303-0407,
Gerace Realty LLC
Bought with:
Elizabeth McKane Richmond, 30RI1017765
RE/MAX Realty Group
Source: NYSAMLSs,MLS#: B1605230 Originating MLS: Buffalo
Originating MLS: Buffalo
Facts & features
Interior
Bedrooms & bathrooms
- Bedrooms: 3
- Bathrooms: 2
- Full bathrooms: 2
- Main level bathrooms: 1
- Main level bedrooms: 3
Bedroom 1
- Level: First
- Dimensions: 17.00 x 11.00
Bedroom 1
- Level: First
- Dimensions: 17.00 x 11.00
Bedroom 2
- Level: First
- Dimensions: 11.00 x 10.00
Bedroom 2
- Level: First
- Dimensions: 11.00 x 10.00
Bedroom 3
- Level: First
- Dimensions: 13.00 x 11.00
Bedroom 3
- Level: First
- Dimensions: 13.00 x 11.00
Kitchen
- Level: First
- Dimensions: 21.00 x 11.00
Kitchen
- Level: First
- Dimensions: 21.00 x 11.00
Living room
- Level: First
- Dimensions: 18.00 x 17.00
Living room
- Level: First
- Dimensions: 18.00 x 17.00
Other
- Level: Basement
- Dimensions: 30.00 x 17.00
Other
- Level: Basement
- Dimensions: 30.00 x 17.00
Heating
- Gas, Forced Air
Cooling
- Central Air
Appliances
- Included: Built-In Range, Built-In Oven, Dryer, Electric Cooktop, Exhaust Fan, Gas Water Heater, Microwave, Refrigerator, Range Hood, Washer
- Laundry: In Basement
Features
- Entrance Foyer, Eat-in Kitchen, Separate/Formal Living Room, Other, Pantry, See Remarks, Natural Woodwork, Window Treatments, Bedroom on Main Level
- Flooring: Carpet, Hardwood, Resilient, Varies
- Windows: Drapes, Thermal Windows
- Basement: Full,Partially Finished,Sump Pump
- Number of fireplaces: 1
Interior area
- Total structure area: 1,319
- Total interior livable area: 1,319 sqft
Property
Parking
- Total spaces: 3
- Parking features: Attached, Garage, Storage, Circular Driveway, Garage Door Opener
- Attached garage spaces: 3
Features
- Levels: One
- Stories: 1
- Patio & porch: Open, Porch
- Exterior features: Blacktop Driveway, Private Yard, See Remarks
Lot
- Size: 0.77 Acres
- Dimensions: 112 x 300
- Features: Rectangular, Rectangular Lot
Details
- Additional structures: Shed(s), Storage, Second Garage
- Parcel number: 1844000100000002028000
- Special conditions: Estate
Construction
Type & style
- Home type: SingleFamily
- Architectural style: Ranch
- Property subtype: Single Family Residence
Materials
- Vinyl Siding, Copper Plumbing, PEX Plumbing
- Foundation: Poured
- Roof: Asphalt,Shingle
Condition
- Resale
- Year built: 1971
Utilities & green energy
- Electric: Circuit Breakers
- Sewer: Septic Tank
- Water: Connected, Public
- Utilities for property: Cable Available, High Speed Internet Available, Water Connected
Green energy
- Energy efficient items: HVAC, Windows
Community & neighborhood
Security
- Security features: Radon Mitigation System
Location
- Region: Stafford
Other
Other facts
- Listing terms: Cash,Conventional,FHA,USDA Loan,VA Loan
Price history
| Date | Event | Price |
|---|---|---|
| 7/2/2025 | Sold | $235,500+0.2%$179/sqft |
Source: | ||
| 5/14/2025 | Pending sale | $235,000$178/sqft |
Source: | ||
| 5/7/2025 | Listed for sale | $235,000+147.4%$178/sqft |
Source: | ||
| 8/11/2003 | Sold | $95,000$72/sqft |
Source: Agent Provided Report a problem | ||
Public tax history
| Year | Property taxes | Tax assessment |
|---|---|---|
| 2024 | -- | $172,000 |
| 2023 | -- | $172,000 |
| 2022 | -- | $172,000 +16.3% |
Find assessor info on the county website
Neighborhood: 14143
Nearby schools
GreatSchools rating
- 6/10Wolcott Street SchoolGrades: PK-6Distance: 3.6 mi
- 8/10Le Roy Junior Senior High SchoolGrades: 7-12Distance: 4 mi
Schools provided by the listing agent
- High: LeRoy Junior-Senior High
- District: LeRoy
Source: NYSAMLSs. This data may not be complete. We recommend contacting the local school district to confirm school assignments for this home.

