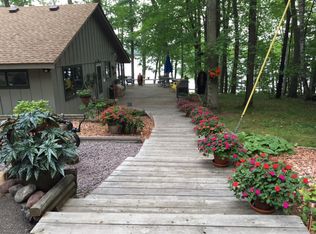Sold for $444,000
$444,000
6440 Lake Ahmeek Rd, Iron River, WI 54847
2beds
1,344sqft
Single Family Residence
Built in 2002
2.39 Acres Lot
$461,600 Zestimate®
$330/sqft
$1,585 Estimated rent
Home value
$461,600
Estimated sales range
Not available
$1,585/mo
Zestimate® history
Loading...
Owner options
Explore your selling options
What's special
Enjoy 384 feet of beautiful, ripple sand frontage on crystal clear Iron Lake! The home and garages were built on the eastern half, giving you the option to split the property if desired. The turnkey home has been extensively updated indoors in the last five years, including new flooring, granite countertops, on-demand hot water, woodstove, appliances, septic system, water heater, and much more! Outside, new updates in 2024 include seamless gutters over the deck and a new roof. In the two garages, you will find plenty of storage space for all of your toys and vehicles; one of the garages is insulated and includes a heated 12x8 room perfect for outdoor projects in the winter. As an extra bonus, the manufactured home is being sold with most of the furnishings, including a pontoon boat and dock!
Zillow last checked: 8 hours ago
Listing updated: September 08, 2025 at 04:29pm
Listed by:
Michelle Kephart 715-813-7288,
Coldwell Banker Realty - Iron River
Bought with:
Nonmember NONMEMBER
Nonmember Office
Source: Lake Superior Area Realtors,MLS#: 6118487
Facts & features
Interior
Bedrooms & bathrooms
- Bedrooms: 2
- Bathrooms: 2
- Full bathrooms: 1
- 1/2 bathrooms: 1
- Main level bedrooms: 1
Bedroom
- Level: Main
- Area: 169 Square Feet
- Dimensions: 13 x 13
Bedroom
- Level: Main
- Area: 108 Square Feet
- Dimensions: 9 x 12
Bathroom
- Level: Main
- Area: 45 Square Feet
- Dimensions: 5 x 9
Bathroom
- Level: Main
- Area: 20 Square Feet
- Dimensions: 4 x 5
Dining room
- Level: Main
- Area: 99 Square Feet
- Dimensions: 11 x 9
Entry hall
- Level: Main
- Area: 55 Square Feet
- Dimensions: 5 x 11
Kitchen
- Level: Main
- Area: 132 Square Feet
- Dimensions: 11 x 12
Laundry
- Level: Main
- Area: 30 Square Feet
- Dimensions: 5 x 6
Living room
- Level: Main
- Area: 315 Square Feet
- Dimensions: 15 x 21
Heating
- Wood, Propane
Cooling
- Window Unit(s)
Appliances
- Included: Water Osmosis System, Dishwasher, Dryer, Microwave, Range, Refrigerator, Washer
- Laundry: Main Level, Dryer Hook-Ups, Washer Hookup
Features
- Ceiling Fan(s), Kitchen Island, Vaulted Ceiling(s)
- Windows: Double Glazed
- Has basement: Yes
- Number of fireplaces: 1
- Fireplace features: Wood Burning
Interior area
- Total interior livable area: 1,344 sqft
- Finished area above ground: 1,344
- Finished area below ground: 0
Property
Parking
- Total spaces: 4
- Parking features: Gravel, Detached, Multiple
- Garage spaces: 4
Features
- Patio & porch: Deck
- Exterior features: Dock, Rain Gutters
- Waterfront features: Inland Lake, Waterfront Access(Private), Shoreline Characteristics(Sand)
- Body of water: Iron
- Frontage length: 384
Lot
- Size: 2.39 Acres
- Dimensions: 535 x 270 x 384 x 370
Details
- Foundation area: 1344
- Parcel number: 35111
Construction
Type & style
- Home type: SingleFamily
- Architectural style: Ranch
- Property subtype: Single Family Residence
Materials
- Vinyl, Manufactured (Post-6/'76)
- Roof: Asphalt Shingle
Condition
- Previously Owned
- Year built: 2002
Utilities & green energy
- Electric: Bayfield Electric Co-Op
- Sewer: Drain Field
- Water: Private, Drilled
- Utilities for property: Fiber Optic
Community & neighborhood
Location
- Region: Iron River
Price history
| Date | Event | Price |
|---|---|---|
| 6/30/2025 | Sold | $444,000-1.1%$330/sqft |
Source: | ||
| 4/17/2025 | Pending sale | $449,000$334/sqft |
Source: | ||
| 4/4/2025 | Listed for sale | $449,000$334/sqft |
Source: | ||
Public tax history
| Year | Property taxes | Tax assessment |
|---|---|---|
| 2024 | $4,892 +11.3% | $296,200 |
| 2023 | $4,394 +2.6% | $296,200 |
| 2022 | $4,281 +1.3% | $296,200 |
Find assessor info on the county website
Neighborhood: 54847
Nearby schools
GreatSchools rating
- 9/10Iron River Elementary SchoolGrades: PK-5Distance: 2.6 mi
- 6/10Northwestern Middle SchoolGrades: 6-8Distance: 15.4 mi
- 6/10Northwestern High SchoolGrades: 9-12Distance: 14.1 mi
Get pre-qualified for a loan
At Zillow Home Loans, we can pre-qualify you in as little as 5 minutes with no impact to your credit score.An equal housing lender. NMLS #10287.
