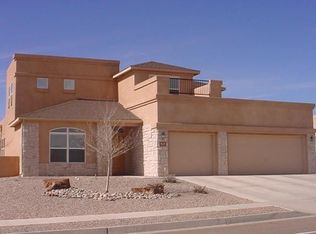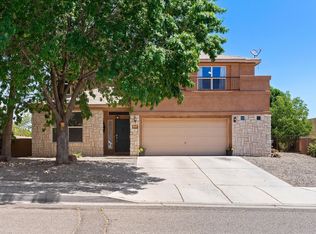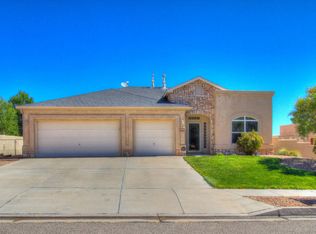Sold
Price Unknown
6440 Grayson Hills Dr NE, Rio Rancho, NM 87144
5beds
3,405sqft
Single Family Residence
Built in 2001
10,454.4 Square Feet Lot
$449,400 Zestimate®
$--/sqft
$3,137 Estimated rent
Home value
$449,400
$409,000 - $494,000
$3,137/mo
Zestimate® history
Loading...
Owner options
Explore your selling options
What's special
ENCHANTED HILLS BEAUTY w/5 bedrooms - Primary bedroom + bedrm 2 on main floor plus spacious living/dining room plus large family room with kiva fireplace. The large kitchen is perfect for the whole family to enjoy with large pantry; double oven; breakfast nook plus bar stool seating. Upstairs includes 3 bedrooms, full bath plus 12 X 18 loft - perfect for the pool table or gaming room. Roof re-done in 2016.Gas central forced air heating (2 units) plus refrigerated AC. Back yard includes a wood-covered patio, water feature fountain (needs a little TLC) a dog run & tuff shed w/electricity & a sideyard for parking your RV, boat or storage. Fabulous Mountain View park is directly across the street. This one has it all!!
Zillow last checked: 8 hours ago
Listing updated: May 15, 2025 at 10:27am
Listed by:
Lynn Johnson 505-350-5966,
Keller Williams Realty
Bought with:
Nonmls Nonmls
Non Member of SWMLS
Source: SWMLS,MLS#: 1073867
Facts & features
Interior
Bedrooms & bathrooms
- Bedrooms: 5
- Bathrooms: 3
- Full bathrooms: 3
Primary bedroom
- Level: Main
- Area: 289
- Dimensions: 17 x 17
Bedroom 2
- Level: Main
- Area: 144
- Dimensions: 12 x 12
Bedroom 3
- Level: Upper
- Area: 150
- Dimensions: 12 x 12.5
Bedroom 4
- Level: Upper
- Area: 150
- Dimensions: 12 x 12.5
Bedroom 5
- Level: Upper
- Area: 132
- Dimensions: 11 x 12
Dining room
- Level: Main
- Area: 132
- Dimensions: 11 x 12
Family room
- Level: Main
- Area: 342
- Dimensions: 18 x 19
Kitchen
- Level: Main
- Area: 160
- Dimensions: 16 x 10
Living room
- Level: Main
- Area: 168
- Dimensions: 12 x 14
Heating
- Central, Forced Air, Multiple Heating Units, Natural Gas
Cooling
- Refrigerated
Appliances
- Included: Cooktop, Double Oven, Dishwasher, Disposal, Microwave, Refrigerator
- Laundry: Washer Hookup, Electric Dryer Hookup, Gas Dryer Hookup
Features
- Breakfast Bar, Breakfast Area, Ceiling Fan(s), Dual Sinks, High Ceilings, High Speed Internet, Jetted Tub, Kitchen Island, Living/Dining Room, Multiple Living Areas, Main Level Primary, Pantry, Separate Shower, Cable TV, Walk-In Closet(s)
- Flooring: Carpet, Laminate, Tile
- Windows: Double Pane Windows, Insulated Windows, Vinyl
- Has basement: No
- Number of fireplaces: 1
- Fireplace features: Blower Fan, Glass Doors, Gas Log, Kiva
Interior area
- Total structure area: 3,405
- Total interior livable area: 3,405 sqft
Property
Parking
- Total spaces: 3
- Parking features: Attached, Door-Multi, Garage, Two Car Garage, Garage Door Opener
- Attached garage spaces: 3
Features
- Levels: Two
- Stories: 2
- Patio & porch: Covered, Open, Patio
- Exterior features: Private Yard, RV Hookup, Water Feature
- Fencing: Wall
- Has view: Yes
Lot
- Size: 10,454 sqft
- Features: Sprinklers Partial, Views, Xeriscape
Details
- Additional structures: Shed(s), Storage
- Parcel number: R056342
- Zoning description: E-1
Construction
Type & style
- Home type: SingleFamily
- Architectural style: Mediterranean
- Property subtype: Single Family Residence
Materials
- Frame
- Roof: Shingle
Condition
- Resale
- New construction: No
- Year built: 2001
Details
- Builder name: Centex
Utilities & green energy
- Sewer: Public Sewer
- Water: Public
- Utilities for property: Cable Connected, Electricity Connected, Natural Gas Connected, Phone Available, Sewer Connected, Underground Utilities, Water Connected
Green energy
- Energy generation: None
- Water conservation: Water-Smart Landscaping
Community & neighborhood
Security
- Security features: Security System, Smoke Detector(s)
Location
- Region: Rio Rancho
- Subdivision: Enchanted Hills
Other
Other facts
- Listing terms: Cash,Conventional,FHA,VA Loan
- Road surface type: Paved
Price history
| Date | Event | Price |
|---|---|---|
| 5/12/2025 | Sold | -- |
Source: | ||
| 4/6/2025 | Pending sale | $475,000$140/sqft |
Source: | ||
| 1/15/2025 | Price change | $475,000-4.6%$140/sqft |
Source: | ||
| 11/13/2024 | Listed for sale | $498,000+17.2%$146/sqft |
Source: | ||
| 3/3/2022 | Sold | -- |
Source: | ||
Public tax history
| Year | Property taxes | Tax assessment |
|---|---|---|
| 2025 | $5,131 -0.3% | $147,025 +3% |
| 2024 | $5,144 +2.6% | $142,743 +3% |
| 2023 | $5,012 +46.3% | $138,585 +47.9% |
Find assessor info on the county website
Neighborhood: Enchanted Hills
Nearby schools
GreatSchools rating
- 7/10Vista Grande Elementary SchoolGrades: K-5Distance: 0.9 mi
- 8/10Mountain View Middle SchoolGrades: 6-8Distance: 1.4 mi
- 7/10V Sue Cleveland High SchoolGrades: 9-12Distance: 3.2 mi
Schools provided by the listing agent
- Elementary: Enchanted Hills
- Middle: Mountain View
- High: V. Sue Cleveland
Source: SWMLS. This data may not be complete. We recommend contacting the local school district to confirm school assignments for this home.
Get a cash offer in 3 minutes
Find out how much your home could sell for in as little as 3 minutes with a no-obligation cash offer.
Estimated market value$449,400
Get a cash offer in 3 minutes
Find out how much your home could sell for in as little as 3 minutes with a no-obligation cash offer.
Estimated market value
$449,400


