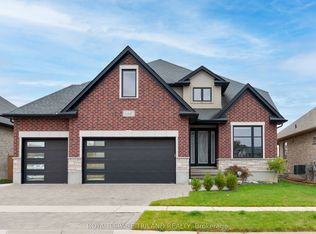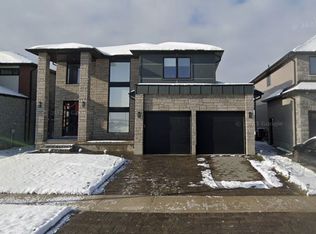Magnificent home in one of London's most sought out neighbourhoods in Talbot Village. Custom built with modern luxury and design detail in mind. This open concept home features an impressive floor plan & boasts 3374 sqft above grade and a finished lower level of 1334 sqft . Main level features a kitchen, dining room, family room, and mudroom. An oversized deep 3-car garage great for extra storage & workspace, and second floor laundry. Concrete drive, walkways and patio with fully fenced yard. A Chef's dream kitchen with quality line appliances, exquisite granite counter tops, including large island with bench seating, stacked cabinetry, walk-in pantry & ample storage. Formal dining room with gorgeous drop ceiling detail & built-in server. Lots of crown moulding, custom built-ins for closets & pot lights throughout. A cozy bright family room just steps away from the covered patio fantastic for all your backyard get togethers. Security system and cameras, beautifully landscaped front & back. Upstairs features a stunning master bedroom with a gorgeous spa-like ensuite & luxurious soaker tub, glass shower and a custom walk-in closet. Second & third bedrooms equipped with a Jack and Jill 5-piece bathroom. Fourth bedroom includes its own 4-piece bath. Lower level has a great recreation room, games room, den, 3-piece bath & an additional bedroom. This custom built home ticks off all those boxes and truly one of a kind.
This property is off market, which means it's not currently listed for sale or rent on Zillow. This may be different from what's available on other websites or public sources.

