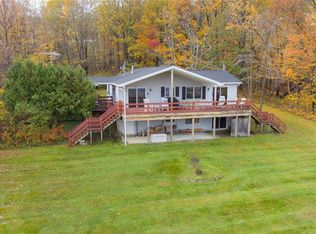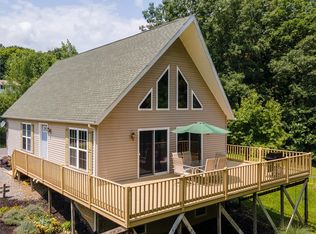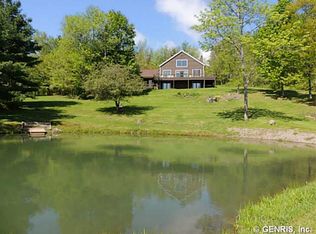Picture yourself in your own Ranch Retreat Getaway! Situated on over 11 private and pristine acres with pond and woods. Enjoy the serenity from your rocking chair on the expansive deck with views that go on forever of Canandaigua Lake and hills. Surrounded by the beauty of nature, yet close to Canandaigua and Naples amenities--minutes to the Lake or Bristol Mountain Ski area. Hardwood floors on the main level, open floor plan and partially finished walkout lower level. An incredible value and fabulous opportunity to make this your forever home or affordable second home in the Finger Lakes. Furnishings available for turnkey occupancy.
This property is off market, which means it's not currently listed for sale or rent on Zillow. This may be different from what's available on other websites or public sources.


