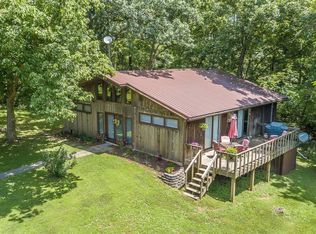Sold for $345,000 on 11/22/24
$345,000
644 Wheat School Rd, Salvisa, KY 40372
4beds
1,777sqft
Single Family Residence
Built in 2004
2.61 Acres Lot
$353,900 Zestimate®
$194/sqft
$1,765 Estimated rent
Home value
$353,900
Estimated sales range
Not available
$1,765/mo
Zestimate® history
Loading...
Owner options
Explore your selling options
What's special
Country living awaits! Come view this Beautiful 4 bed/3 bath home and be amazed. Inside you will find 2 primary en suites as well 2 additional bedrooms. Great room offers a nice gas fireplace to knock off the chill on those cool mornings. Evening can be enjoyed on the spacious back deck. If you really want to relax sit on the deck overlooking a shared pond (stocked with huge fish) and listening to the sounds of the waterfall will be mesmerizing. Conveniently located within minute of BG Parkway for easy access to Lexington. Schedule your showing.
Zillow last checked: 8 hours ago
Listing updated: August 28, 2025 at 11:35pm
Listed by:
Ronett Palmerton 502-680-6767,
CENTURY 21 Commonwealth Real Estate
Bought with:
Kim Anderson, 189013
RM McGinnis, LLC Real Est & Auction Professionals
Source: Imagine MLS,MLS#: 24016959
Facts & features
Interior
Bedrooms & bathrooms
- Bedrooms: 4
- Bathrooms: 3
- Full bathrooms: 3
Primary bedroom
- Level: Second
Bedroom 1
- Level: First
Bedroom 2
- Level: First
Bathroom 1
- Description: Full Bath
- Level: First
Bathroom 2
- Description: Full Bath
- Level: First
Bathroom 3
- Description: Full Bath
- Level: Second
Dining room
- Level: First
Dining room
- Level: First
Great room
- Level: First
Great room
- Level: First
Kitchen
- Level: First
Utility room
- Level: First
Heating
- Heat Pump, Propane Tank Leased
Cooling
- Heat Pump
Appliances
- Included: Microwave, Refrigerator, Range
- Laundry: Electric Dryer Hookup, Washer Hookup
Features
- Eat-in Kitchen, Master Downstairs, Walk-In Closet(s), Ceiling Fan(s)
- Flooring: Carpet, Vinyl
- Windows: Insulated Windows, Blinds, Screens
- Has basement: No
- Has fireplace: Yes
- Fireplace features: Gas Log, Living Room
Interior area
- Total structure area: 1,777
- Total interior livable area: 1,777 sqft
- Finished area above ground: 1,777
- Finished area below ground: 0
Property
Parking
- Total spaces: 2
- Parking features: Attached Garage, Basement, Driveway, Garage Faces Side
- Garage spaces: 2
- Has uncovered spaces: Yes
Features
- Levels: One and One Half
- Patio & porch: Deck
- Fencing: Other
- Has view: Yes
- View description: Rural, Farm, Water
- Has water view: Yes
- Water view: Water
Lot
- Size: 2.61 Acres
Details
- Parcel number: 041.0000111.05
Construction
Type & style
- Home type: SingleFamily
- Architectural style: Ranch
- Property subtype: Single Family Residence
Materials
- Vinyl Siding
- Foundation: Block
- Roof: Dimensional Style
Condition
- New construction: No
- Year built: 2004
Utilities & green energy
- Sewer: Septic Tank
- Water: Public
Community & neighborhood
Location
- Region: Salvisa
- Subdivision: Rural
Price history
| Date | Event | Price |
|---|---|---|
| 11/22/2024 | Sold | $345,000-1.4%$194/sqft |
Source: | ||
| 9/25/2024 | Pending sale | $350,000$197/sqft |
Source: | ||
| 9/17/2024 | Price change | $350,000-1.8%$197/sqft |
Source: | ||
| 9/4/2024 | Price change | $356,500-0.9%$201/sqft |
Source: | ||
| 8/13/2024 | Listed for sale | $359,900+6.2%$203/sqft |
Source: | ||
Public tax history
| Year | Property taxes | Tax assessment |
|---|---|---|
| 2022 | $1,234 -0.6% | $144,946 |
| 2021 | $1,242 +11.3% | $144,946 +8.5% |
| 2020 | $1,116 -1.5% | $133,576 |
Find assessor info on the county website
Neighborhood: 40372
Nearby schools
GreatSchools rating
- 5/10Mercer County Intermediate SchoolGrades: 3-5Distance: 10.4 mi
- 5/10Kenneth D. King Middle SchoolGrades: 6-8Distance: 10.9 mi
- 7/10Mercer County Senior High SchoolGrades: 9-12Distance: 10.4 mi
Schools provided by the listing agent
- Elementary: Mercer Co
- Middle: King
- High: Mercer Co
Source: Imagine MLS. This data may not be complete. We recommend contacting the local school district to confirm school assignments for this home.

Get pre-qualified for a loan
At Zillow Home Loans, we can pre-qualify you in as little as 5 minutes with no impact to your credit score.An equal housing lender. NMLS #10287.
