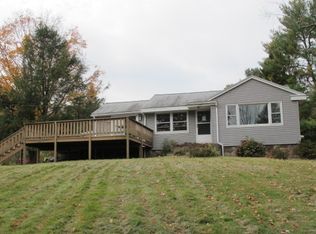Sold for $276,940 on 02/23/24
$276,940
644 Wallingford Road, Durham, CT 06422
3beds
1,344sqft
Single Family Residence
Built in 1946
2.41 Acres Lot
$394,700 Zestimate®
$206/sqft
$2,910 Estimated rent
Home value
$394,700
$363,000 - $426,000
$2,910/mo
Zestimate® history
Loading...
Owner options
Explore your selling options
What's special
**Sellers respectfully ask highest and best offers by 10 a.m. Sunday 12/31/23.** This wonderful home, nestled comfortably in the hills of Durham, is ready to be loved by its new owners! Walking in, the New England charm welcomes you throughout. Hardwood floors lead the way into the spacious living area. The kitchen offers plenty of cabinet space, newer stainless steel oven and dishwasher, and a half-wall concept to the formal dining room: a perfect set up for entertaining friends and family! A sunroom off the kitchen would make nice for summer morning coffee breaks, or just a place to kick off your shoes before entering. The HUGE first floor bonus room, with new walkout sliders to the stone patio, is ideal for a rec room or an additional living room. The updated windows invite tons of natural light in. In addition to the main level bedroom, upstairs you'll find two more bedrooms, and a second bath. The basement walks out to the under-home garage, and would be great for a workshop or more storage. Outside, you'll find decks off of both the front and rear doors, ready for you to sit and take in the beautiful views! A barn on the rear of the property can be used for any outdoor storage. Sitting on 2.4 acres of rolling country hills, this stunning home should not be missed! With incredibly solid 'bones', a bit of cosmetic updating is all that is needed. Schedule your private showing today before its gone! Additional photos coming 12/24.
Zillow last checked: 8 hours ago
Listing updated: July 09, 2024 at 08:19pm
Listed by:
Frederick Ferguson 860-638-9362,
Carl Guild & Associates 860-474-3500
Bought with:
Jacob Bocek, RES.0830342
Premier Re Group LLC
Source: Smart MLS,MLS#: 170615980
Facts & features
Interior
Bedrooms & bathrooms
- Bedrooms: 3
- Bathrooms: 2
- Full bathrooms: 1
- 1/2 bathrooms: 1
Primary bedroom
- Level: Main
Bedroom
- Level: Upper
Bedroom
- Level: Upper
Bathroom
- Level: Upper
Bathroom
- Level: Main
Dining room
- Level: Main
Kitchen
- Level: Main
Living room
- Level: Main
Rec play room
- Level: Main
Sun room
- Level: Main
Heating
- Forced Air, Oil
Cooling
- Central Air
Appliances
- Included: Oven/Range, Microwave, Refrigerator, Dishwasher, Washer, Dryer, Water Heater
- Laundry: Lower Level
Features
- Basement: Full
- Number of fireplaces: 1
Interior area
- Total structure area: 1,344
- Total interior livable area: 1,344 sqft
- Finished area above ground: 1,344
Property
Parking
- Total spaces: 1
- Parking features: Attached, Private
- Attached garage spaces: 1
- Has uncovered spaces: Yes
Features
- Patio & porch: Deck, Patio, Porch
Lot
- Size: 2.41 Acres
- Features: Open Lot, Cleared
Details
- Additional structures: Barn(s), Shed(s)
- Parcel number: 964141
- Zoning: FR
Construction
Type & style
- Home type: SingleFamily
- Architectural style: Cape Cod
- Property subtype: Single Family Residence
Materials
- Aluminum Siding
- Foundation: Block, Concrete Perimeter
- Roof: Asphalt
Condition
- New construction: No
- Year built: 1946
Utilities & green energy
- Sewer: Septic Tank
- Water: Well
Community & neighborhood
Community
- Community features: Basketball Court, Lake, Library, Park
Location
- Region: Durham
Price history
| Date | Event | Price |
|---|---|---|
| 2/23/2024 | Sold | $276,940+0.7%$206/sqft |
Source: | ||
| 1/8/2024 | Listed for sale | $274,999$205/sqft |
Source: | ||
| 1/1/2024 | Pending sale | $274,999$205/sqft |
Source: | ||
| 12/27/2023 | Listed for sale | $274,999$205/sqft |
Source: | ||
Public tax history
| Year | Property taxes | Tax assessment |
|---|---|---|
| 2025 | $5,907 +4.7% | $157,990 |
| 2024 | $5,640 +2.6% | $157,990 |
| 2023 | $5,495 +0.6% | $157,990 |
Find assessor info on the county website
Neighborhood: 06422
Nearby schools
GreatSchools rating
- NAFrederick Brewster SchoolGrades: PK-2Distance: 1.3 mi
- 5/10Frank Ward Strong SchoolGrades: 6-8Distance: 2.4 mi
- 7/10Coginchaug Regional High SchoolGrades: 9-12Distance: 2.9 mi

Get pre-qualified for a loan
At Zillow Home Loans, we can pre-qualify you in as little as 5 minutes with no impact to your credit score.An equal housing lender. NMLS #10287.
Sell for more on Zillow
Get a free Zillow Showcase℠ listing and you could sell for .
$394,700
2% more+ $7,894
With Zillow Showcase(estimated)
$402,594