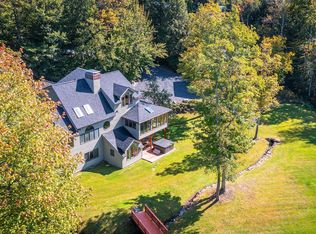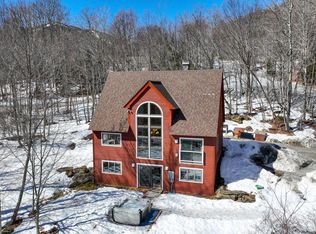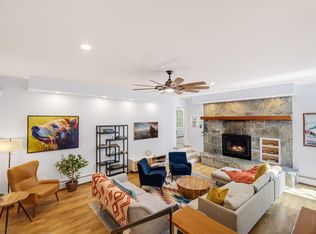Nestled between two of Killington's most iconic trails, this five-bedroom contemporary offers the ultimate blend of luxury and ski-in/ski-out convenience. Step from your heated ski room, click into your skis or snowboard and hit the Great Eastern ski trail. At day's end, schuss right to your door via the private ski-home trail off the Homestretch run. The striking contemporary design features steep rooflines, cathedral ceilings, and walls of windows that frame the surrounding beauty. The impressive covered entryway leads to a tiled mudroom with built-in benches for easy gear storage. Inside, the open main floor features a light-filled living area with soaring cathedral ceilings, a cozy Vermont Castings stove and lovely views. A dramatic floor-to-ceiling fireplace is the centerpiece of the dining room, while the updated kitchen offers granite countertops, stylish appliances, and butler's pantry. The primary suite includes a luxurious jetted tub, glass-enclosed shower, and double vanity. Upstairs, find two guest bedrooms, a full bath, and a refined home office with custom built-ins. The walkout level features two additional bedroom suites, a family and rec room, and a combined laundry/ski room for seamless mountain living. Multiple decks overlooking a year-round mountain brook, moss-covered knolls and mature forest present a compelling and gratifying serenity seldom found in resort living. Offered fully furnished and equipped - move in just in time for ski season!
Active under contract
Listed by:
Kyle Kershner,
Killington Pico Realty 802-422-3600
Price cut: $25K (9/12)
$2,225,000
644 Trailview Drive, Killington, VT 05751
5beds
4,316sqft
Est.:
Single Family Residence
Built in 1971
0.9 Acres Lot
$-- Zestimate®
$516/sqft
$-- HOA
What's special
Contemporary designYear-round mountain brookCathedral ceilingsSteep rooflinesWalkout levelMoss-covered knollsBuilt-in benches
- 170 days |
- 77 |
- 1 |
Zillow last checked: 8 hours ago
Listing updated: December 05, 2025 at 10:06am
Listed by:
Kyle Kershner,
Killington Pico Realty 802-422-3600
Source: PrimeMLS,MLS#: 5023722
Facts & features
Interior
Bedrooms & bathrooms
- Bedrooms: 5
- Bathrooms: 5
- Full bathrooms: 2
- 3/4 bathrooms: 2
- 1/2 bathrooms: 1
Heating
- Propane, Baseboard, Hot Water
Cooling
- None
Appliances
- Included: Electric Cooktop, ENERGY STAR Qualified Dishwasher, ENERGY STAR Qualified Dryer, Microwave, ENERGY STAR Qualified Refrigerator, ENERGY STAR Qualified Washer, Electric Stove, Propane Water Heater
- Laundry: In Basement
Features
- Ceiling Fan(s), Dining Area, Primary BR w/ BA, Natural Light, Vaulted Ceiling(s)
- Flooring: Carpet, Tile
- Basement: Finished,Interior Stairs,Walkout,Interior Access,Interior Entry
- Has fireplace: Yes
- Fireplace features: Wood Burning
- Furnished: Yes
Interior area
- Total structure area: 4,316
- Total interior livable area: 4,316 sqft
- Finished area above ground: 2,488
- Finished area below ground: 1,828
Video & virtual tour
Property
Parking
- Parking features: Gravel, Driveway
- Has uncovered spaces: Yes
Features
- Levels: 1.75
- Stories: 1.75
- Exterior features: Deck, Natural Shade
- Frontage length: Road frontage: 30
Lot
- Size: 0.9 Acres
- Features: Ski Trailside, Sloped, Wooded, Mountain, Near Golf Course, Near Skiing
Details
- Parcel number: 58818512704
- Zoning description: Ski Village
Construction
Type & style
- Home type: SingleFamily
- Architectural style: Contemporary
- Property subtype: Single Family Residence
Materials
- Wood Frame, Vertical Siding, Wood Siding
- Foundation: Poured Concrete
- Roof: Standing Seam
Condition
- New construction: No
- Year built: 1971
Utilities & green energy
- Electric: Circuit Breakers
- Sewer: Private Sewer, Septic Tank
- Utilities for property: Cable, Propane, Phone Available
Community & HOA
Location
- Region: Killington
Financial & listing details
- Price per square foot: $516/sqft
- Tax assessed value: $638,350
- Annual tax amount: $20,771
- Date on market: 6/23/2025
- Road surface type: Gravel
Estimated market value
Not available
Estimated sales range
Not available
Not available
Price history
Price history
| Date | Event | Price |
|---|---|---|
| 9/12/2025 | Price change | $2,225,000-1.1%$516/sqft |
Source: | ||
| 6/23/2025 | Listed for sale | $2,250,000$521/sqft |
Source: | ||
| 6/3/2025 | Listing removed | $2,250,000$521/sqft |
Source: | ||
| 4/13/2025 | Price change | $2,250,000-6.3%$521/sqft |
Source: | ||
| 12/4/2024 | Listed for sale | $2,400,000-17.2%$556/sqft |
Source: | ||
Public tax history
Public tax history
| Year | Property taxes | Tax assessment |
|---|---|---|
| 2024 | -- | $638,350 |
| 2023 | -- | $638,350 |
| 2022 | -- | $638,350 |
Find assessor info on the county website
BuyAbility℠ payment
Est. payment
$12,856/mo
Principal & interest
$8628
Property taxes
$3449
Home insurance
$779
Climate risks
Neighborhood: 05751
Nearby schools
GreatSchools rating
- 7/10Killington Elementary SchoolGrades: PK-6Distance: 2.4 mi
- 9/10Woodstock Senior Uhsd #4Grades: 7-12Distance: 11.6 mi
Schools provided by the listing agent
- Elementary: Killington Elementary School
- Middle: Woodstock Union Middle School
- High: Woodstock Union High School
Source: PrimeMLS. This data may not be complete. We recommend contacting the local school district to confirm school assignments for this home.
- Loading



