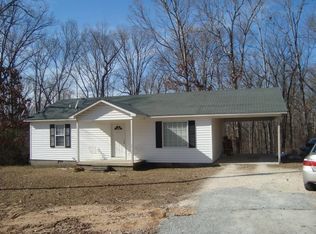Sold for $125,000
$125,000
644 Tate Loop, Huntingdon, TN 38344
2beds
720sqft
Residential, Mobile Home
Built in 1982
4.59 Acres Lot
$125,900 Zestimate®
$174/sqft
$-- Estimated rent
Home value
$125,900
Estimated sales range
Not available
Not available
Zestimate® history
Loading...
Owner options
Explore your selling options
What's special
FIVE 1980 model 2 bedroom 1 bath Mobile homes on 4.5 acres currently all rented. You could possibly live in one home and rent the other homes for income or just use them for income property. Unit 630 rents for $550.00/mo, Unit 638 rents for $550.00/mo, Unit 640 rents for $525.00/mo, Unit 642 rents for $550.00/mo, Unit 644 rents for $550.00/mo, For 2025 All combined they bring in gross rent $32,700 per year with the projected net being $25,000 for year ending 2025. Buyer must have prior loan approval and/or proof of cash to purchase and a contract to purchase in place before tenants will be notified of any interior viewing of homes. Any buyer will be given a 15 day inspection period once contract is in place.
Zillow last checked: 8 hours ago
Listing updated: June 18, 2025 at 02:31pm
Listed by:
Rick Moody 731-336-9077,
Moody Realty Company, Inc.
Bought with:
Rick Moody, 0221320
Moody Realty Company, Inc.
Source: Tennessee Valley MLS ,MLS#: 133553
Facts & features
Interior
Bedrooms & bathrooms
- Bedrooms: 2
- Bathrooms: 1
- Full bathrooms: 1
- Main level bedrooms: 2
Primary bedroom
- Level: Main
- Area: 132
- Dimensions: 12 x 11
Bedroom 2
- Level: Main
- Area: 120
- Dimensions: 12 x 10
Kitchen
- Level: Main
- Area: 120
- Dimensions: 12 x 10
Living room
- Level: Main
- Area: 132
- Dimensions: 12 x 11
Basement
- Area: 0
Heating
- Heat Pump
Cooling
- Central Air
Appliances
- Included: Range/Oven-Electric
Features
- None
- Flooring: Laminate
- Doors: Storm-Part
- Windows: Storm-Part
- Basement: Crawl Space
- Attic: None
Interior area
- Total structure area: 720
- Total interior livable area: 720 sqft
Property
Parking
- Parking features: None-Carport, Gravel
- Has uncovered spaces: Yes
Features
- Patio & porch: Front Porch
- Fencing: None
- Waterfront features: W/I 1 mile
Lot
- Size: 4.59 Acres
- Dimensions: 4.59
- Features: County
Details
- Parcel number: 1
Construction
Type & style
- Home type: MobileManufactured
- Property subtype: Residential, Mobile Home
Materials
- Vinyl Siding
- Roof: Metal
Condition
- Year built: 1982
Utilities & green energy
- Sewer: Septic Tank
- Water: Public
Community & neighborhood
Location
- Region: Huntingdon
- Subdivision: None
Other
Other facts
- Body type: Single Wide
- Road surface type: Paved
Price history
| Date | Event | Price |
|---|---|---|
| 6/18/2025 | Sold | $125,000-16.6%$174/sqft |
Source: | ||
| 5/29/2025 | Pending sale | $149,900$208/sqft |
Source: | ||
| 1/24/2025 | Price change | $149,900-0.1%$208/sqft |
Source: | ||
| 1/15/2025 | Listed for sale | $150,000$208/sqft |
Source: | ||
Public tax history
Tax history is unavailable.
Neighborhood: 38344
Nearby schools
GreatSchools rating
- 5/10Huntingdon Middle SchoolGrades: 4-8Distance: 3.6 mi
- 5/10Huntingdon High SchoolGrades: 9-12Distance: 5.3 mi
- 8/10Huntingdon Primary SchoolGrades: PK-3Distance: 3.7 mi
Schools provided by the listing agent
- Elementary: Huntingdon Primary
- Middle: Huntingdon
- High: Huntingdon
Source: Tennessee Valley MLS . This data may not be complete. We recommend contacting the local school district to confirm school assignments for this home.
