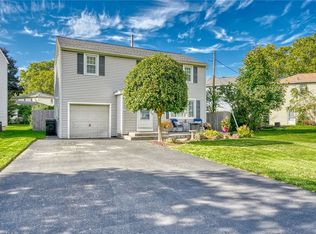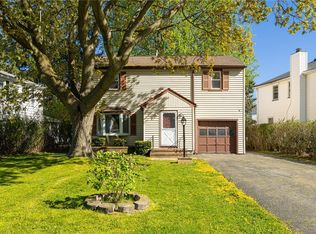OVER $30,000 IN IMPROVEMENTS. Extremely well cared for 3 bed 1.1 bath colonial in East Irondequoit. 1 mile from North Winton Village. Minutes from Tryon, Ellison & Irondequoit Bay Park West. **Updated kitchen by Arrow Kitchen & Bath** New windows 2015 & '19, original hardwood floor & Brazilian Cherry Hardwood in living rm. Tankless/on demand H2O (2017), Furnace and AC (2014), driveway (2016), FULLY RENOVATED GARAGE 2020 with epoxy floor, extra outlets, new drywall, spray-foam insulation, fire-door, exterior door, storm door, and liftmaster garage door opener featuring myQ smart garage. Roof (2008) - 30 year architectural shingle. **GREENLIGHT** internet. Front porch and pavers & back patio (2018). Offers will be presented Sunday May 3rd at 6:00PM. ZOOM TOUR 5/1 5:30 & 5/2 1:00
This property is off market, which means it's not currently listed for sale or rent on Zillow. This may be different from what's available on other websites or public sources.

