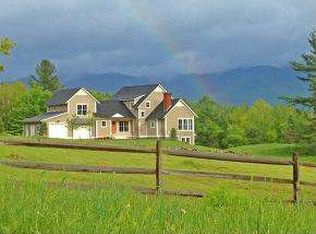Closed
Listed by:
Joni Gaines,
Pall Spera Company Realtors-Stowe 802-253-9771
Bought with: Pall Spera Company Realtors-Stowe
$1,045,000
644 Sugar House Road, Stowe, VT 05672
4beds
2,422sqft
Single Family Residence
Built in 1965
1.81 Acres Lot
$1,150,800 Zestimate®
$431/sqft
$3,288 Estimated rent
Home value
$1,150,800
$1.06M - $1.27M
$3,288/mo
Zestimate® history
Loading...
Owner options
Explore your selling options
What's special
Step into the tranquility of this beautifully renovated home, where the tranquil charm of nature reigns. Surrounded by two streams and a serene reflective pond, this property is a haven just minutes away from Stowe Mountain Resort and our charming village. The split-level design of this house boasts four bedrooms and two baths, with a spacious living room that gracefully wraps around a central fireplace, creating a warm inviting ambiance. The modern kitchen and dining area open onto a deck that offers enchanting views of the pond, perfect for relaxation. Downstairs, a family room awaits, providing ample space for relaxing by the fireplace. And, during the warmer months, the swimming pool promises endless fun for friends and family. Your outdoor gear and equipment will find a home in the detached two-car garage, conveniently located just steps from the house. This home is a true turn-key opportunity, offering a fully furnished experience for your immediate enjoyment. It's the perfect retreat, combining modern comfort with natural beauty.
Zillow last checked: 8 hours ago
Listing updated: December 09, 2023 at 03:25am
Listed by:
Joni Gaines,
Pall Spera Company Realtors-Stowe 802-253-9771
Bought with:
Joni Gaines
Pall Spera Company Realtors-Stowe
Source: PrimeMLS,MLS#: 4974902
Facts & features
Interior
Bedrooms & bathrooms
- Bedrooms: 4
- Bathrooms: 2
- Full bathrooms: 2
Heating
- Propane, Baseboard, Radiant
Cooling
- None
Appliances
- Included: Gas Cooktop, Dishwasher, Dryer, Gas Range, Refrigerator, Washer, Water Heater off Boiler
- Laundry: In Basement
Features
- Cathedral Ceiling(s), Dining Area, Kitchen Island, Kitchen/Dining
- Flooring: Carpet, Tile, Wood
- Windows: Blinds
- Basement: Daylight,Full,Walkout,Interior Access,Exterior Entry,Walk-Out Access
- Number of fireplaces: 2
- Fireplace features: Wood Burning, 2 Fireplaces
- Furnished: Yes
Interior area
- Total structure area: 2,760
- Total interior livable area: 2,422 sqft
- Finished area above ground: 1,380
- Finished area below ground: 1,042
Property
Parking
- Total spaces: 2
- Parking features: Gravel, Auto Open, Driveway, Detached
- Garage spaces: 2
- Has uncovered spaces: Yes
Features
- Levels: One,Split Level
- Stories: 1
- Patio & porch: Patio
- Exterior features: Deck
- Has private pool: Yes
- Pool features: In Ground
- Waterfront features: Pond, Stream
- Frontage length: Road frontage: 390
Lot
- Size: 1.81 Acres
- Features: Corner Lot, Level, Subdivided, Trail/Near Trail, Wooded
Details
- Parcel number: 62119510194
- Zoning description: RR2
Construction
Type & style
- Home type: SingleFamily
- Architectural style: Contemporary
- Property subtype: Single Family Residence
Materials
- Wood Frame, Clapboard Exterior, Stone Exterior, Wood Siding
- Foundation: Poured Concrete
- Roof: Architectural Shingle
Condition
- New construction: No
- Year built: 1965
Utilities & green energy
- Electric: Circuit Breakers
- Sewer: On-Site Septic Exists
- Utilities for property: Cable at Site, Propane
Community & neighborhood
Location
- Region: Stowe
HOA & financial
Other financial information
- Additional fee information: Fee: $360
Other
Other facts
- Road surface type: Unpaved
Price history
| Date | Event | Price |
|---|---|---|
| 12/8/2023 | Sold | $1,045,000-0.3%$431/sqft |
Source: | ||
| 11/11/2023 | Contingent | $1,048,000$433/sqft |
Source: | ||
| 10/20/2023 | Listed for sale | $1,048,000-7.9%$433/sqft |
Source: | ||
| 6/1/2023 | Listing removed | -- |
Source: | ||
| 4/29/2023 | Price change | $1,138,000-7.9%$470/sqft |
Source: | ||
Public tax history
| Year | Property taxes | Tax assessment |
|---|---|---|
| 2024 | -- | $901,200 +123.9% |
| 2023 | -- | $402,500 |
| 2022 | -- | $402,500 |
Find assessor info on the county website
Neighborhood: 05672
Nearby schools
GreatSchools rating
- 9/10Stowe Elementary SchoolGrades: PK-5Distance: 2.7 mi
- 8/10Stowe Middle SchoolGrades: 6-8Distance: 1.7 mi
- NASTOWE HIGH SCHOOLGrades: 9-12Distance: 1.7 mi
Schools provided by the listing agent
- Elementary: Stowe Elementary School
- Middle: Stowe Middle/High School
- High: Stowe Middle/High School
- District: Lamoille South
Source: PrimeMLS. This data may not be complete. We recommend contacting the local school district to confirm school assignments for this home.
Get pre-qualified for a loan
At Zillow Home Loans, we can pre-qualify you in as little as 5 minutes with no impact to your credit score.An equal housing lender. NMLS #10287.
