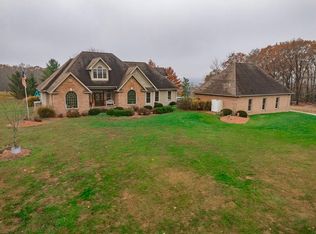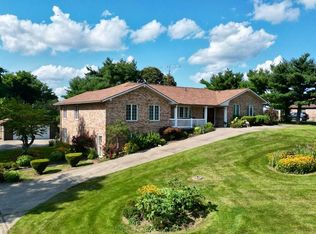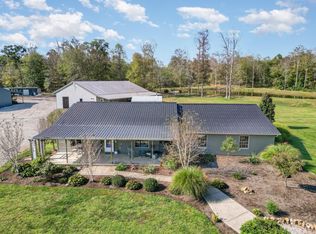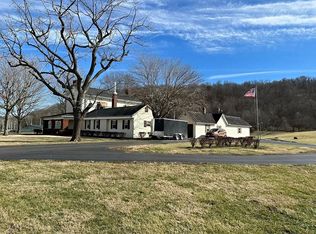Welcome to this beautiful home on Lake White, boasted one of the largest waterfronts in the area. This property has been meticulously renovated, featuring rift and quartered hardwood floors that flow seamlessly throughout, adding warmth and character to every room. The Unique design of the home captures a timeless charm. The Finished basement is a standout , with the sleek epoxy flooring and additional living space to suit any need. Natural woodwork is featured throughout the home, complementing the stunning stone walls that create an inviting, rustic atmosphere. The enclosed screened in porch offers panoramic views of the lake, Providing perfect space to unwind and enjoy the surrounding. Nestled in a private setting, this rare find also includes a Newly installed concrete retaining wall at the lakes edge, along with a New boat dock featuring lifts for both pontoons and jet skis. This exceptional property is an ideal retreat for those seeking a peaceful lakeside lifestyle!!
For sale
$1,250,000
644 State Route 552, Waverly, OH 45690
5beds
2,244sqft
Est.:
Single Family Residence
Built in 1951
1.45 Acres Lot
$-- Zestimate®
$557/sqft
$-- HOA
What's special
Largest waterfrontsNew boat dockFinished basementSleek epoxy flooringStunning stone wallsNatural woodworkEnclosed screened in porch
- 346 days |
- 215 |
- 5 |
Zillow last checked: 8 hours ago
Listing updated: July 02, 2025 at 06:43am
Listed by:
Justin Brewster,
Brewster Real Estate and Auction Co. LLC,
Barbara Clemmons,
Brewster Real Estate and Auction Co. LLC
Source: Scioto Valley AOR,MLS#: 197243
Tour with a local agent
Facts & features
Interior
Bedrooms & bathrooms
- Bedrooms: 5
- Bathrooms: 4
- Full bathrooms: 3
- 1/2 bathrooms: 1
- Main level bathrooms: 2
- Main level bedrooms: 2
Rooms
- Room types: Kitchen, 1/2 Bath, Dining Room, Bedroom, Living Room, Bath
Bedroom 1
- Description: Flooring(Wood)
- Level: Upper
Bedroom 2
- Description: Flooring(Wood)
- Level: Upper
Bedroom 3
- Description: Flooring(Wood)
- Level: Upper
Bedroom 4
- Description: Flooring(Wood)
- Level: Main
Bedroom 5
- Description: Flooring(Wood)
- Level: Main
Bathroom 1
- Description: Flooring(Tile-Ceramic)
- Level: Main
Bathroom 2
- Description: Flooring(Tile-Ceramic)
- Level: Main
Bathroom 3
- Description: Flooring(Tile-Ceramic)
- Level: Lower
Dining room
- Description: Flooring(Wood)
- Level: Main
Kitchen
- Description: Flooring(Tile-Ceramic)
- Level: Main
Living room
- Description: Flooring(Wood)
- Level: Main
Heating
- Electric, Heat Pump
Cooling
- Central Air
Appliances
- Included: Microwave, Range, Refrigerator, Electric Water Heater
Features
- Fiber Optic
- Flooring: Tile-Ceramic, Wood, Concrete
- Windows: Double Pane Windows
- Basement: Block,Finished,Full
- Has fireplace: Yes
- Fireplace features: Wood Burning
Interior area
- Total structure area: 2,244
- Total interior livable area: 2,244 sqft
Video & virtual tour
Property
Parking
- Total spaces: 1
- Parking features: 1 Car, Driveway, Concrete
- Garage spaces: 1
- Has uncovered spaces: Yes
Features
- Levels: Two
- Patio & porch: Patio-Covered, Porch-Covered
Lot
- Size: 1.45 Acres
Details
- Parcel number: 16065300, 16065400
Construction
Type & style
- Home type: SingleFamily
- Property subtype: Single Family Residence
Materials
- Block, Stucco
- Roof: Asphalt
Condition
- Year built: 1951
Utilities & green energy
- Sewer: Public Sewer
- Water: Public
Community & HOA
Community
- Subdivision: No Subdivision
Location
- Region: Waverly
Financial & listing details
- Price per square foot: $557/sqft
- Annual tax amount: $3,213
- Date on market: 1/2/2025
Estimated market value
Not available
Estimated sales range
Not available
Not available
Price history
Price history
Price history is unavailable.
Public tax history
Public tax history
Tax history is unavailable.BuyAbility℠ payment
Est. payment
$7,681/mo
Principal & interest
$6358
Property taxes
$885
Home insurance
$438
Climate risks
Neighborhood: 45690
Nearby schools
GreatSchools rating
- NAWaverly Primary SchoolGrades: PK-2Distance: 1.7 mi
- 4/10Waverly Junior High SchoolGrades: 6-8Distance: 1.9 mi
- 3/10Waverly High SchoolGrades: 9-12Distance: 1.8 mi
Schools provided by the listing agent
- Elementary: Waverly CSD
- Middle: Waverly CSD
- High: Waverly CSD
Source: Scioto Valley AOR. This data may not be complete. We recommend contacting the local school district to confirm school assignments for this home.
- Loading
- Loading




