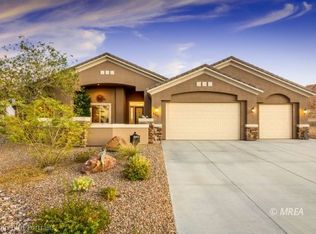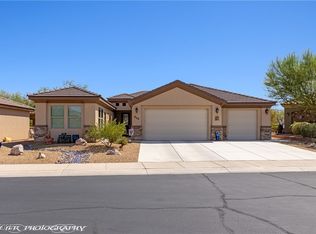OH MY!!! This is the location you've been waiting for! EXQUISITE VIEW of Golf Course and Mesas framed with SouthEast PANORAMIC view of our beautiful Mountain Range. This is a truly beautiful Custom Home featuring gorgeous Cherry Cabinetry and large rounded Bar area for your guest to nestle up to the kitchen. Featuring a thick Chiseled granite edge and large walking Pantry. RADIANT HEAT tile floors throughout the whole house and Casita keep your toes cozy! Leaded Glass Entry Doors. Central Vac makes life easy. Spacious Master Bedroom/Bath Suite with pass through door to Laundry Room. 4 Bedrooms include a 418 sf fully equipped Casita. Love your oversized 858 sf 3 car Garage with cabinetry! Floor EPOXY finish and Insulated Metal Garage Doors. SOLAR panels minimizes your electric bill substantially! Stamped and Stained Concrete Driveway/Courtyard. SWIMMING POOL has built in Swim Jets, tiled Table, In Floor Cleaning System and Cover! SUNRISE TO SUNSET Gorgeous Views!!!
This property is off market, which means it's not currently listed for sale or rent on Zillow. This may be different from what's available on other websites or public sources.


